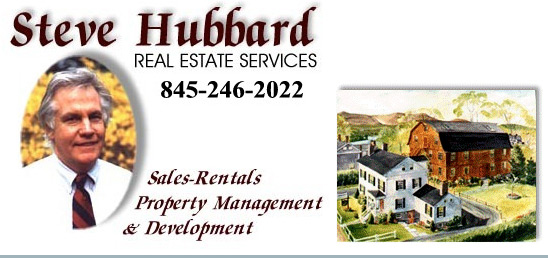KINGSTON,CITY
131 Fair Street, Kingston, NY, 12401
$1,099,000
This exquisite Victorian residence, constructed in 1885, offers nearly 4000 sqft and stands as a remarkable gem in historic Uptown Kingston. Set in a prime location, within walking distance to the Stockade District, offering easy access to a myriad of dining options, shops, and amenities. A stunning piece of history, characterized by intricate details and an expansive layout make it a true standout. Upon entering, you will be captivated by the grandeur of high ceilings and abundant natural light streaming through expansive windows. The formal dining room and living room, adorned with pocket doors, flank the grand foyer. The living room exudes sophistication with its majestic ceiling, ornate trim, and centerpiece fireplace featuring intricate wood carvings and floral-patterned tile. On the first floor, there is a spacious bedroom with an ensuite bath that can be opened up to the living room through large pocket doors. Its bathroom is one of the four to be completely renovated, while still representing the Victorian style. The gourmet kitchen is a chef's dream with stainless steel appliances, lots of storage, ample space to create culinary delights. It expands into functioning as an office area or may be converted to a cozy breakfast nook. Adjacent to the kitchen, a sunroom bathed in sunlight leads to the fenced backyard through sliding doors. Additionally, a generous bonus room on the first level provides versatility. The first-floor study, with a separate entrance and its own address zoned for office use, strikes a perfect balance between work and life. Ascend the grand staircase to the second floor, where tall ceilings lend an air of regality to the four spacious bedrooms and four full baths. The two bedrooms with renovated ensuite bathrooms boast artistically designed fireplaces that serve as true masterpieces. A walk-up attic offers storage space or potential for additional living quarters. The partially finished full basement features a half bath, kitchenette, laundry area, and two finished rooms with ceramic floors. The mixed-use zoning of the property presents numerous opportunities, complemented by a variance allowing for extra on-street parking rights. Centrally located near the Stockade District, Woodstock, Saugerties, Rhinebeck, and more, this home lets you experience the enchanting allure of Victorian living in a turn-key historical treasure.

