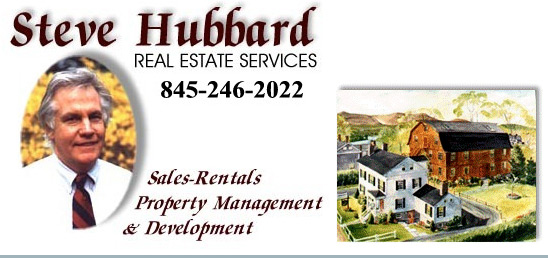ESOPUS
- Remarks: VIEWS VIEWS VIEWS! Looking for a magnificent home on the scenic Hudson River? This is the one for you! Featuring views of the historic Esopus Meadows Lighthouse and absolutely breathtaking panoramic river views. This expansive home provides a perfect blend of tranquility and luxury. Sitting on 1.3 acres perched high above the river. This home is impeccably designed. Pella windows bathe the interior in natural light and frame the picturesque Hudson River and Lighthouse with views from virtually every room. This 4 bedroom, 3.5 bathroom home features an open-concept layout, seamlessly connecting the living spaces. The gourmet kitchen, a focal point of the home, is equipped with top-of-the-line appliances, custom cabinetry, and an expansive island. Radiant heated floors throughout the house add an extra touch of warmth and comfort. There are two primary bedrooms, each with its own en suite bathroom. The spa-like bathrooms provide a luxurious retreat within the home. The bedrooms themselves are spacious and feature their own private balconies offering a front-row seat to the changing tides and the iconic Esopus Meadows Lighthouse. Entertain family and friends in the large recreation room, complete with even more river views as well as a dry bar, a perfect space for gatherings and celebrations. There is also another large, and completely separate storage room. This home goes beyond aesthetics with practical features like a whole house water filtration system, solar panels, and a back-up generator. Every detail has been carefully considered to create a residence that not only captures the essence of luxury living but also prioritizes functionality. In summary, this Hudson Riverfront property is a rare gem, offering unparalleled views, luxurious living spaces, and a perfect blend of indoor and outdoor amenities. Another bonus the property has deeded rights to the River and the right to maintain a floating dock. Don't miss the opportunity to make this dream home your reality. Schedule a viewing today and experience the epitome of riverfront living!
- MLS #: 20240485
- Zone: Rf2
- Listing Category: Residential
- Area: 5,000 sq ft
- Acreage: 1.3
- Year built: 2001
- Age: 21-40
- Bedrooms: Four
- Full Baths: Three
- Half Baths: One
- Living Room Level: 1
- Dining Room Level: 1
- Kitchen Level: 1
- Family Room Level: L
- Bedroom 1 Level: 1
- Bedroom 2 Level: 1
- Bedroom 3 Level: 1
- Bedroom 4 Level: L
- Den Level: L
- SqFt 1st: 5000
- Lot: 10.100
- Basement: Finished, Full, Walk Out, Interior Access
- Other Rooms: Great Room, Utility Room
- Survey: Y
INTERIOR FEATURES
- Kitchen Description: Breakfast Bar, Gourmet, Island, Pantry
- Appliances: Dishwasher, Dryer, Exhaust Fan, Garbage Disposal, Jennaire Type, Microwave, Oven-built In, Range, Range Hood, Refrigerator, Washer, Water Softener, Energy Star Appliances, Whole House Filter System
- Flooring: Ceramic, Hardwood, Marble, Radiant
- Fireplace Description: Zero Clearing, Gas
- Fireplace Location: Living Room
- Cooling/Air Conditioning: Ceiling Fan, Central, Zoned, Ductless Split Ac Units
- Miscellaneous Features: Bar-dry, Security System
- Additional Interior Features: Walk In Closets, Skylights, 9 Ft. Ceilings, Master Bath, Sliding Glass Doors, Garage Door Opener, Water Filter, Smoke Detector, Carbon Monoxide Detector
UTILITIES
- Heat Source: Central, Forced Air, Hot Water, Radiant, Steam, Zoned, Inground Fuel Tank, Ductless Mini Split Sys
- Heating Fuel: Propane
- Hot Water: Gas
- Water: Drilled Well
- Plumbing: Mixed
- Electricity: 200 Amps, Stand By Generator
- Sewer: Septic-ingr.
- Utility Level: L
EXTERIOR FEATURES
- Garage Type: Garage Attached
- Garage/Parking Extras: Driveway, 2-car
- Driveway: Blacktop
- Style: Ranch
- Style: Ranch
- Construction: Frame/stick
- Siding: Stucco
- Porch: Deck, Patio
- Roof: Asph Shingle
- Other Buildings: Shed
- Lot Features: Private, Secluded, Slope-gently, Water Frontage
- Views: Water, Panoramic, River
- Water Features: River, Water Access, Water Front
- Water Ways: Hudson River
- Additional Exterior Features: Balcony, Outside Lighting, Solar Panel Own
- Lot Dimensions: 1.3
LOCATION DETAILS
- Area/Town: Esopus
- School District: Kingston Consolidated
- Lot/Site: Hamlet/village
- County: Ulster County
- Directions: From 9w-south Take A Left On River Road In Port Ewen. House Is 2.5 Miles Down On The Right Hand Side. If You Get To Lighthouse Park You've Gone Too Far. It's The Driveway Right Before The Park. Look For Sign
LISTED BY
- Office Name: Keller Williams Realty Hv Nort
- Office 2 Name: Keller Williams Realty Hv Nort
- Agent: Erin McCarthy
- Agent 2: Alessandra DaSilva
- Updated: 2024-02-28 22:20:14
View on map / Neighborhood
Disclaimer
The data on this website relating to real estate comes from the (IDX) of the Multiple Listing Service of Ulster County. Real estate listings of brokerage firms other than Steve Hubbard Real Estate Services are marked with the IDX logo and the detailed information about them includes the listing broker's name. This information is provided exclusively for consumers' personal, non-commercial use and may not be used for any purpose other than to identify prospective properties consumers may be interested in purchasing. All information provided is deemed reliable but is not guaranteed and should be independently verified.
Copyright © by the Multiple Listing Service of Ulster County and Steve Hubbard Real Estate Services. All rights reserved.
