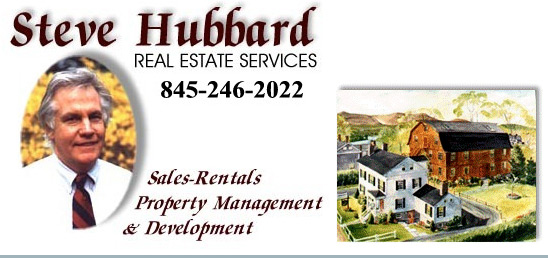MARBLETOWN
- Remarks: Rising a modern take on simplicity with open spaces, high ceilings, massive windows and thoughtfully considered finishes. The residence offers 1, 600 +/- square feet with two bedrooms & one and a half baths. The exterior cladding consists of two primary materials, a composite vertical siding with brown tones and a deep ocean blue hardie board, both of which are rugged and provide a low maintenance experience a country house deserves. Enter from the wooded yard and enter through the aluminum clad full glass entry door. We are met with radiant heated honed concrete floors, a coat closet and the wide oak staircase leading upstairs. Immediately we can see the entirety of the lower level, with twelve feet of ceiling height the feeling is bright and inviting. Although modern and stark we focused on using earth tones and natural materials throughout to keep the warmth. The kitchen has plenty of storage, slow close cabinets by Mod, hardwood countertops, a farmhouse sink in a generously sized island with dishwasher and additional storage throughout. The second egress is located off the kitchen area. Over the analog gas range we’ve got an externally vented hood framed by windows for light and ventilation. Nearby is the double door fridge and ample storage thanks to the full size pantry. Really a kitchen for entertaining and community. A powder room is in the rear of the home with a Toto floor mount toilet, a natural wood 36” vanity with matte black Kohler fixtures and an on brand mirror, next to that a massive closet for storage with more storage and neatly arranged mechanicals located under the stairs. The interior doors throughout the home are heavy solid core birch with matte black levers. Take a stroll upstairs and we’ve got high ceilings and a window lined, light filled the hallway featuring a stacked washer dryer and a linen closet for easy access. Both bedrooms feature sixteen foot ceilings and corner windows, both offer walk in closets and the secondary bedroom features an office nook. The primary bathroom made large enough to suit both habitations features a 60” floating double vanity, toto floor mount toilet and a wide curbless shower with matte black Kohler fixtures, matte black linear drain and a glass partition. The location is simply prime, great southern exposure, short driveway for ease in the winter months, more than 4 secluded wooded acres, a few minutes walk to the reservoir and equidistant to Woodstock and Kingston. The residence includes the following: Radiant heated floors on both levels, solid core doors, standing seam galvalume roof, ERV system, zoned heating and cooling, closed cell insulation, on demand water heater, nest controls, Marvin windows, continuous trim, power troweled & sealed concrete floors. Curbless showers, whole house water filter, Zip R exterior sheathing, slab on grade foundation and more. Deck not included in pricing. No landscaping is included in pricing. Home is delivered with gravel and proper drainage around the perimeter of the home and driveway. Closet build out not included. All light fixtures not included in pricing (Only recessed lights and exterior coach lights).
- MLS #: 20240693
- Zone: A4
- Listing Category: Residential
- Area: 1,600 sq ft
- Acreage: 4.5
- Year built: 2024
- Age: To Be Built
- Bedrooms: Two
- Bathrooms: 2
- Full Baths: One
- Half Baths: One
- Living Room Level: F
- Dining Room Level: F
- Kitchen Level: F
- Family Room Level: F
- Bedroom 1 Level: S
- Bedroom 2 Level: S
- Bedroom 3 Level: -
- Bedroom 4 Level: -
- Den Level: -
- Other 1 Level: -
- Other 2 Level: -
- SqFt 1st: 800
- Lot: 4.100
- Survey: Y
INTERIOR FEATURES
- Kitchen Description: Breakfast Bar
- Appliances: Dishwasher, Dryer, Exhaust Fan, Range, Range Hood, Refrigerator, Washer, Tankless Hot Water Heater, Whole House Filter System
- Flooring: Concrete, Hardwood
- Cooling/Air Conditioning: Central, Heat Pump
- Additional Interior Features: Low E Windows, Walk In Closets
UTILITIES
- Heat Source: Heat Pump, Radiant
- Heating Fuel: Propane
- Hot Water: On Demand, Tankless
- Water: Drilled Well
- Plumbing: Mixed
- Electricity: 200 Amps
- Sewer: Septic-ingr.
- Utility Level: F
EXTERIOR FEATURES
- Garage/Parking Extras: Driveway
- Driveway: Gravel
- Style: Contempo
- Construction: Frame/stick
- Siding: Cement/hardiboard, Other
- Roof: Metal
- Lot Features: Private, Wooded
- Views: Seasonal
- Additional Exterior Features: Outside Lighting
- Lot Dimensions: -
LOCATION DETAILS
- Area/Town: Marbletown
- School District: Rondout Valley Schools
- Lot/Site: Rural
- County: Ulster County
- Directions: Off Of Spillway Rd, Bear Left At The Fork In The Road And Continue Straight Onto Ashokan Rd. Continue Past Lapla Rd. The Property Will Be On Your Left. A Hrh Sign And "1078" Green 911 Address Is Visible.
LISTED BY
- Office Name: Hrh Development Brokers Llc
- Agent: Zachary Gumpel
- Updated: 2024-03-21 20:28:44
View on map / Neighborhood
Disclaimer
The data on this website relating to real estate comes from the (IDX) of the Multiple Listing Service of Ulster County. Real estate listings of brokerage firms other than Steve Hubbard Real Estate Services are marked with the IDX logo and the detailed information about them includes the listing broker's name. This information is provided exclusively for consumers' personal, non-commercial use and may not be used for any purpose other than to identify prospective properties consumers may be interested in purchasing. All information provided is deemed reliable but is not guaranteed and should be independently verified.
Copyright © by the Multiple Listing Service of Ulster County and Steve Hubbard Real Estate Services. All rights reserved.
