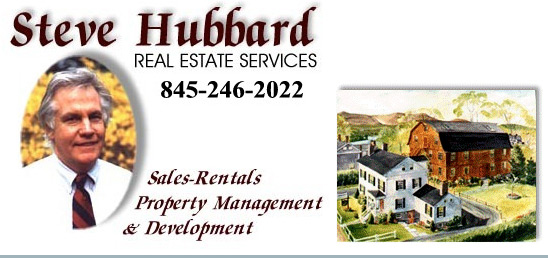KINGSTON,CITY
- Remarks: Absolutely stunning! This home truly embodies the essence of timeless elegance and modern convenience. Nestled on a generous 1.27-acre parcel on North Manor Avenue, this Stone and Wood Colonial masterpiece exudes charm from every angle. Upon entering through the grand front entryway, one is immediately captivated by the seamless blend of classic 1935 architecture and contemporary amenities. The stone side porch adds a touch of architectural splendor, offering a perfect spot for relaxation and enjoying the serene surroundings. Entertaining is a delight in this 5, 526 square foot residence. Whether it's hosting gatherings in the expansive living room with a wood-burning fireplace, enjoying intimate conversations in the cozy sunroom, or indulging in Sunday get-togethers in the dining room, every corner of this home offers something to admire. The gourmet kitchen is a chef's dream, boasting modern appliances and a layout that encourages socializing, with the adjacent family room ensuring you're always part of the action. And for those who love the ambiance of a crackling fire while they read or work, the wood-paneled library with a gas-burning fireplace is sure to impress. Ascending the front and back staircases, you'll find a luxurious primary suite complete with custom bathroom, ample closet space, and abundant natural light. Two additional bedrooms each with their own bathroom provide comfort and privacy for family or guests, while a second-story family room with workspace offers flexibility for modern living arrangements. With remote work becoming increasingly common, the inclusion of such a versatile and thoughtfully designed home office space is truly a standout feature. And let's not forget the detached 2-car garage, a practical addition to this exceptional property. For those seeking the pinnacle of luxury living in Kingston, this home is an absolute gem. Contact me today to schedule a guided tour and experience the unparalleled beauty and sophistication firsthand. You won't be disappointed.
- MLS #: 20240858
- Zone: Res
- Listing Category: Residential
- Area: 5,526 sq ft
- Acreage: 1.27
- Year built: 1935
- Age: 61-100
- Bedrooms: Three
- Full Baths: Two
- Half Baths: One
- Total Rooms: 12
- Living Room Level: 1
- Dining Room Level: 1
- Kitchen Level: 1
- Family Room Level: 2
- Bedroom 1 Level: 2
- Bedroom 2 Level: 2
- Bedroom 3 Level: 2
- Den Level: 1
- Other 1 Level: 2
- Other 2 Level: 2
- SqFt 1st: 3124
- SqFt 2nd: 2258
- Living Room Room Size: 22x28
- Family Room Room Size: 30x19
- Kitchen Room Size: 24x10
- Dining Room Room Size: 23.6x17.6
- Den Room Size: 17.2x22
- Bedroom 1 Room Size: 28.9x12.7
- Bedroom 2 Room Size: 20x12.6
- Bedroom 3 Room Size: 18x18.3
- Other Room 1 Size: 14.2x17
- Other Room 2 Size: 10.2x8
- Lot: 3
- Basement: Crawl, Full, Slab
- Attic: Walk Up
- Other Rooms: Florida Sun Room, Library, Other/see Remarks
INTERIOR FEATURES
- Kitchen Description: Gourmet
- Kitchen Description: Custom Cabinets, Gourmet, Island
- Appliances: Dishwasher, Dryer, Oven-built In, Oven-double, Refrigerator, Washer
- Flooring: Carpet, Ceramic, Hardwood
- Fireplace Description: Gas, Stone
- Fireplace Location: Family Room, Living Room, Other/see Remarks
- Cooling/Air Conditioning: Central, Ductless Split Ac Units
- Additional Interior Features: Insulated Doors, Walk In Closets, 9 Ft. Ceilings, Master Bath, French Doors, Washer Connection, Whirlpool Tub, Garage Door Opener, Smoke Detector, Carbon Monoxide Detector
UTILITIES
- Heat Source: Baseboard, Radiant, Steam
- Heating Fuel: Electric, Natural Gas
- Hot Water: Gas
- Water: Municipal
- Plumbing: Mixed
- Electricity: 200 Amps
- Sewer: Municipal
- Utility Level: 1
- Utility Room Size: 10x8.6
EXTERIOR FEATURES
- Garage Type: Garage Detached
- Garage/Parking Extras: Driveway, Off Street, 2-car
- Driveway: Blacktop
- Style: Colonial
- Style: Stone
- Construction: Frame/stick, Stone
- Siding: Stone, Wood
- Porch: Open
- Roof: Asph Shingle
- Lot Features: Landscaped
- Additional Exterior Features: Stand By Generator, Landscaped, Outside Lighting
- Lot Dimensions: 1.27
LOCATION DETAILS
- Area/Town: Kingston, City
- School District: Kingston Consolidated
- Lot/Site: City
- County: Ulster County
- Directions: From Uptown To Albany Ave To N Manor House Is On The Left .
LISTED BY
- Office Name: Howard Hanna Rand Realty
- Agent: Mary Orapello
- Updated: 2024-04-09 16:54:44
View on map / Neighborhood
Disclaimer
The data on this website relating to real estate comes from the (IDX) of the Multiple Listing Service of Ulster County. Real estate listings of brokerage firms other than Steve Hubbard Real Estate Services are marked with the IDX logo and the detailed information about them includes the listing broker's name. This information is provided exclusively for consumers' personal, non-commercial use and may not be used for any purpose other than to identify prospective properties consumers may be interested in purchasing. All information provided is deemed reliable but is not guaranteed and should be independently verified.
Copyright © by the Multiple Listing Service of Ulster County and Steve Hubbard Real Estate Services. All rights reserved.
