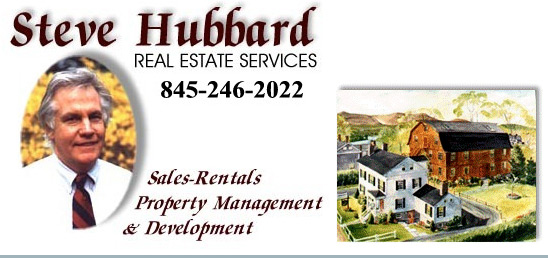ESOPUS
- Remarks: ESOPUS SUNRISE! Open space ranch faces the sunrise from top of a hill. Pass nicely landscaped perennial gardens surrounding the home and enter the enclosed front porch overlooking Black Creek Preserve to the East. Bright living room with red brick fireplace and bay windows. Roomy bathroom. Large country style eat-in kitchen with opening to a full dining room. Original hardwood floors throughout. Stroll down the hallway to two spacious bedrooms with views of the adjoining woods. Access the high peaked attic by pull down stairs Great for storage, or even possibilities of future restoration or roof access though the former school house cupola at the peak. You are the only home in sight from this gem .
- Addendum: Roof is approximately 10 years old. Well 15 years old. Concrete septic tank 6 years old. Septic pumped December 8, 2023 and new Leech field installed December 9, 2023. New Huge stone and poured concrete basement suitable for shop, storage, canning vegetables or drying clothes. Features new heating system, washer and dryer, old style farm sink. Large 2-Car garage with room for workbench and storage. Accessory building can be used as an extra garage, workshop, studio, children's retreat.... or potentially for a homeowner business with 9W drive-by exposure. Proximity to End Cut Restaurant and the Hudson House & Distillery. Walking distance to Shaupeneak Ridge Park. House is well situated with a short drive from to Kingston, Port Ewen, New Paltz and Poughkeepsie Metro North Station.
- MLS #: 20233021
- Zone: R40
- Listing Category: Residential
- Area: 1,296 sq ft
- Acreage: 0.53
- Year built: 1952
- Age: 61-100
- Bedrooms: Two
- Bathrooms: 1
- Full Baths: One
- Half Baths: None
- Total Rooms: 5
- Living Room Level: 1
- Dining Room Level: 1
- Kitchen Level: 1
- Family Room Level: 1
- Bedroom 1 Level: 1
- Bedroom 2 Level: 1
- SqFt 1st: 1296
- Living Room Room Size: 13.9 X 18.6
- Kitchen Room Size: 16.1 X 10.6
- Dining Room Room Size: 10.6 X 10.9
- Bedroom 1 Room Size: 11.9 X 13.2
- Bedroom 2 Room Size: 13.2 X 12.3
- Lot: 2
- Basement: Full, Concrete Floor
- Attic: Pu Dw
INTERIOR FEATURES
- Kitchen Description: Cabinets Wood
- Kitchen Description: Cabinets Wood, Eat - In
- Appliances: Dryer, Oven-built In, Range Hood, Range-built In, Refrigerator, Washer
- Flooring: Ceramic, Concrete, Hardwood, Wood
- Fireplace Description: Brick, Wood
- Fireplace Location: Living Room
- Cooling/Air Conditioning: Central
- Miscellaneous Features: Humidifier
- Additional Interior Features: Garage Door Opener, Smoke Detector, Carbon Monoxide Detector
UTILITIES
- Heat Source: Baseboard, Forced Air, Hot Water, Steam
- Heating Fuel: Oil
- Hot Water: Oil
- Water: Drilled Well
- Plumbing: Copper
- Electricity: 150 Amps
- Sewer: Septic-ingr.
EXTERIOR FEATURES
- Garage Type: Garage Attached
- Garage/Parking Extras: Driveway, Lot-paved, 2-car
- Driveway: Blacktop
- Style: Ranch
- Style: Ranch
- Construction: Frame/stick
- Color: White
- Siding: Aluminum
- Porch: Enclosed Porch, Glass Enclosed, Open
- Roof: Asph Shingle
- Other Buildings: Shed
- Lot Features: Slope-gently, Wooded
- Views: Mountain, Seasonal
- Handicap Accessible: No
- Additional Exterior Features: Fence, Screened Porch
- Lot Dimensions: .53
LOCATION DETAILS
- Area/Town: Esopus
- School District: Kingston Consolidated
- Lot/Site: Hamlet/village, Rural
- County: Ulster County
- Directions: From Ny State Thruway North Take Exit 19. Take Route 587--chandler Drive To Broadway. Turn Left Onto E. Chester Then Right Onto Delaware. At First Light Turn Left To Merge Onto 9w Pass Port Ewen. House On Right.
LISTED BY
- Office Name: Win Morrison Realty-k
- Agent: Kathy Ann Shumway
- Updated: 2023-12-14 02:15:01
View on map / Neighborhood
Disclaimer
The data on this website relating to real estate comes from the (IDX) of the Multiple Listing Service of Ulster County. Real estate listings of brokerage firms other than Steve Hubbard Real Estate Services are marked with the IDX logo and the detailed information about them includes the listing broker's name. This information is provided exclusively for consumers' personal, non-commercial use and may not be used for any purpose other than to identify prospective properties consumers may be interested in purchasing. All information provided is deemed reliable but is not guaranteed and should be independently verified.
Copyright © by the Multiple Listing Service of Ulster County and Steve Hubbard Real Estate Services. All rights reserved.
