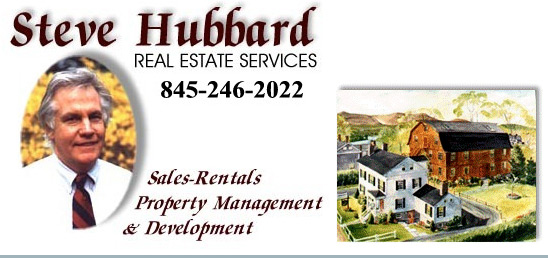WOODSTOCK
- Remarks: Dramatically situated on a private paved road in the woods, 33-35 Hickory Road is a gated compound in Willow offering almost thirteen acres of beautifully landscaped and irrigated gardens and paths. It also holds a 3800 sqft main house, two guesthouses, a huge two-car garage, and a gazebo. Available for the first time since its creation, this architect-designed estate is perfect for multi-generational families, guests, and/or caretakers. The main house has a lovely and large stone fireplace in the living area, dining room with high ceilings, three bedrooms, two and a half baths, and an office. It sits overlooking the gardens and stream, with a large deck for entertaining or quiet enjoyment. All three houses have new roofs, and are spaciously laid-out with decks and wood-and-garden views. Completely secluded and magically private - with no visible neighbors - this is a dream opportunity. The exquisite gardens, with water features and stone paths have been lovingly and organically created and well-tended for forty years, and have been featured and recognized in numerous publications and national tours. Low annual HOA fees allow joint care of the private road, and easement to a common pond for picnics and three-season enjoyment. Shown by appointment only, this unique property is a lovely reason to call the Hudson Valley, HOME.
- MLS #: 20232811
- Zone: R5
- Listing Category: Residential
- Area: 3,780 sq ft
- Acreage: 12.9
- Year built: 1984
- Age: 41-60
- Bedrooms: Six
- Bathrooms: 6
- Full Baths: Five
- Half Baths: One
- Living Room Level: 1
- Dining Room Level: 1
- Kitchen Level: 1
- Family Room Level: 1
- Bedroom 1 Level: 1
- Bedroom 2 Level: 2
- Bedroom 3 Level: 2
- Bedroom 4 Level: G
- Den Level: 1
- Other 1 Level: 1
- Other 2 Level: 2
- SqFt 1st: 1569
- Lot: 21
- Basement: Finished, Interior Access, Sump Pump, Concrete Floor
- Attic: Storage, Walk Up
- Other Rooms: Bedroom, Den, Great Room, Library, Office, In-law, First Floor Bedroom
- Survey: Y
- Virtual Tour: https://my.matterport.com/show/?m=Mq2cFxCCuZr&help=2&brand=0&mls=1&
INTERIOR FEATURES
- Kitchen Description: Gourmet
- Kitchen Description: Breakfast Bar, Island, Pantry
- Appliances: Dishwasher, Dryer, Microwave, Oven-built In, Refrigerator, Washer, Water Softener
- Flooring: Carpet, Hardwood, Mixed
- Fireplace Description: Stone, Other/see Remarks, Wood
- Fireplace Location: Family Room, Living Room, Other/see Remarks
- Wood Stove: Freestanding, Other
- Cooling/Air Conditioning: Ceiling Fan, Ductless Split Ac Units
- Miscellaneous Features: Bar-dry, Ceiling-beamed, Ceiling-vaulted, Intercom, Security System
- Additional Interior Features: Insulated Windows, Dig.l Program Thermostat, Walk In Closets, Skylights, 9 Ft. Ceilings, Master Bath, Sliding Glass Doors, Gas Stove Connection, Electric Stove Connection, Washer Connection, Garage Door Opener, Intercom, Smoke Detector, Carbon Monoxide Detector
UTILITIES
- Heat Source: Forced Air, Ductless Mini Split Sys
- Heating Fuel: Mixed
- Hot Water: Propane
- Water: Drilled Well
- Electricity: 150 Amps, Generator Hook Up
- Sewer: Septic-ingr.
- Utility Level: B
EXTERIOR FEATURES
- Garage Type: Garage Attached
- Garage/Parking Extras: Driveway, 2-car
- Driveway: Circle, Gravel
- Style: Ranch
- Construction: Masonry, Stone
- Porch: Breezeway, Deck, Patio
- Roof: Asph Shingle
- Other Buildings: Additional Living Unit, Cabana, Guest House, Other/see Remarks
- Lot Features: Landscaped, Private, Rock Outcrop, Secluded, Slope-gently, Wooded
- Views: Seasonal, Water, Creek
- Water Features: Creek, Seasonal, Stream
- Handicap Accessible: No
- Additional Exterior Features: Stand By Generator, Sprinkler System, Fenced Full, Koi Pond, Waterfall Garden, Balcony, Outside Lighting, Fence, Cabana, Gas/propane Grill
- Lot Dimensions: 4.64
LOCATION DETAILS
- Area/Town: Woodstock
- School District: Onteora Central
- Lot/Site: Other/see Remarks
- County: Ulster County
- Directions: From Woodstock Take Ny 212 West: Right On Grog Kill Rd., Stay Right On Grog Kill. Left On On 4 Wheel Dr., Left On Hickory Rd. Gate On The Left.
- Neighborhood: WILLOW
LISTED BY
- Office Name: Corcoran Country Living
- Office 2 Name: Corcoran Country Living
- Agent: Casey Kearns
- Agent 2: Carol Graham
- Updated: 2024-01-02 00:40:31
View on map / Neighborhood
Disclaimer
The data on this website relating to real estate comes from the (IDX) of the Multiple Listing Service of Ulster County. Real estate listings of brokerage firms other than Steve Hubbard Real Estate Services are marked with the IDX logo and the detailed information about them includes the listing broker's name. This information is provided exclusively for consumers' personal, non-commercial use and may not be used for any purpose other than to identify prospective properties consumers may be interested in purchasing. All information provided is deemed reliable but is not guaranteed and should be independently verified.
Copyright © by the Multiple Listing Service of Ulster County and Steve Hubbard Real Estate Services. All rights reserved.
