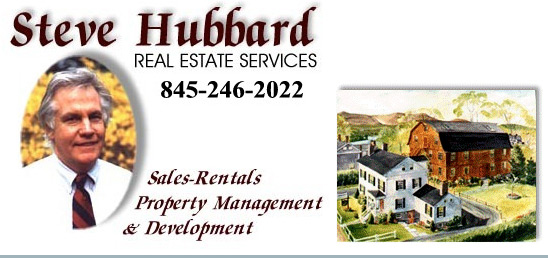ROSENDALE
- Remarks: Check out this 3 bedroom home also has 2 other rooms that can be used as bedrooms. This home is nestled on 1.2 acres of sprawling trees, a nice kept lawn and a stream with a wooden bridge. The spacious 1820 sq' home includes 3 plus bedrooms with new laminate flooring and wood paneling. A open floor plan for entertaining guests and a large picture window in living room. The kitchen has been recently updated with a new refrigerator and stove with exhaust hood. New oak cabinets and new counter tops and laminate flooring. The bath has been replaced with new fixtures, new tile flooring and a double vanity sink . The heating system includes two types, new electric heaters and forced hot air, with 2 oil furnaces. Also, an updated 200 amp service and a separate laundry room. There is a enclosed porch that has many windows to sit and enjoy. This home also includes a 744 sq. ft. garage and a paved driveway. Very close to Ulster Community College, Rosendale Recreation Pool and hiking on the Wallkill Valley rail trail, and only minutes to Kingston!
- Addendum: This was a trailer that was added onto. Unfortunately it has to be a cash sale because the tag cannot be found with the serial number on it. The bank will not give a mortgage with no tag. There is a two car garage and with extra storage space in the back. Also a well pump house and a shed for additional storage for lawn equipment. This is a beautiful piece of property with a lot of mature trees and gardens.
- MLS #: 20222870
- Zone: A1
- Listing Category: Residential
- Area: 1,820 sq ft
- Acreage: 1.2
- Year built: 1976
- Age: 41-60
- Bedrooms: Five
- Full Baths: One
- Half Baths: None
- Total Rooms: 9
- Living Room Level: 1
- Dining Room Level: 1
- Kitchen Level: 1
- Bedroom 1 Level: 1
- Bedroom 2 Level: 1
- Bedroom 3 Level: 1
- Other 1 Level: 1
- Other 2 Level: 1
- SqFt 1st: 1820
- Living Room Room Size: 20x16
- Kitchen Room Size: 17x11
- Dining Room Room Size: 15x12
- Bedroom 1 Room Size: 12x10
- Bedroom 2 Room Size: 15x15
- Bedroom 3 Room Size: 10x11
- Other Room 1 Size: 14x8
- Other Room 2 Size: 10 X 12
- Lot: 21.200
- Basement: Crawl
- Attic: Pu Dw, Storage
- Other Rooms: Utility Room
- Amenities: PARK
INTERIOR FEATURES
- Kitchen Description: Cabinets Wood
- Kitchen Description: Cabinets Wood
- Appliances: Dishwasher, Dryer, Exhaust Fan, Range, Range Hood, Refrigerator, Washer
- Flooring: Carpet, Linoleum, Laminate
- Fireplace Description: Other/see Remarks
- Fireplace Location: Dining Room
- Cooling/Air Conditioning: Ceiling Fan, Window Unit
- Additional Interior Features: Insulated Doors, Insulated Windows, Electric Stove Connection, Washer Connection, Gas Dryer Connection, Smoke Detector, Carbon Monoxide Detector
UTILITIES
- Heat Source: Forced Air, Other/see Remarks, Abv Ground Fuel Tank
- Heating Fuel: Electric, Oil, Wood
- Hot Water: Electric, Oil
- Water: Drilled Well
- Plumbing: Plastic
- Electricity: 200 Amps
- Sewer: Septic-ingr.
- Utility Level: 1
- Utility Room Size: 8x9
EXTERIOR FEATURES
- Garage Type: Garage Detached
- Garage/Parking Extras: Driveway, 2-car
- Driveway: Blacktop
- Style: Ranch
- Construction: Other/see Remarks
- Color: Blue
- Siding: Wood
- Porch: Enclosed Porch
- Roof: Asph Shingle
- Lot Features: Landscaped, Level, Slope-gently, Wooded
- Handicap Accessible: No
- Additional Exterior Features: Landscaped, Screened Porch
- Lot Dimensions: 1.2 Acres
LOCATION DETAILS
- Area/Town: Rosendale
- School District: Kingston Consolidated
- Lot/Site: Hamlet/village
- County: Ulster County
- Directions: From Kingston Take Lucas Avenue Extension To #1287 Blue House In Rosendale On The Right.
LISTED BY
- Office Name: Win Morrison Realty-k
- Agent: Siobhan Scanlan
- Updated: 2024-01-23 07:54:24
View on map / Neighborhood
Disclaimer
The data on this website relating to real estate comes from the (IDX) of the Multiple Listing Service of Ulster County. Real estate listings of brokerage firms other than Steve Hubbard Real Estate Services are marked with the IDX logo and the detailed information about them includes the listing broker's name. This information is provided exclusively for consumers' personal, non-commercial use and may not be used for any purpose other than to identify prospective properties consumers may be interested in purchasing. All information provided is deemed reliable but is not guaranteed and should be independently verified.
Copyright © by the Multiple Listing Service of Ulster County and Steve Hubbard Real Estate Services. All rights reserved.
