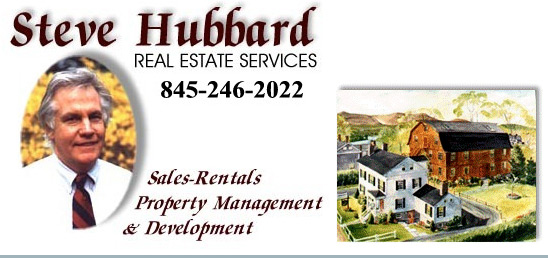Saugerties-town
- Remarks: This IMPRESSIVE ranch boasts gleaming hardwood floors, beautiful stone fireplace in living room, gorgeous kitchen with Corian counters, maple Craftmaid cabinets and stainless steel appliances. 3 car garage has plenty of room for carpentry and/or auto projects. Property is sunny, has a seasonal stream and acres of pretty woods out back. All this plus additional 1800 square foot finished basement with bath, small kitchen, bedroom, woodstove, back up generator system. and direct access from outside. Chicken coop can stay, but I think the chickens are going. The assessment has been reduced to $195, 000 which should result in a commensurate tax reduction.
- Addendum: Assessment has been reduced to $195, 000 which should result in a commensurate property tax reduction.
- MLS #: 20142068
- Zone: 02
- Listing Category: Residential
- Area: 1,800 sq ft
- Acreage: 6.4
- Year built: 1954
- Age: 41-60
- Bedrooms: Three
- Full Baths: Two
- Half Baths: None
- Living Room Level: 1
- Dining Room Level: 1
- Kitchen Level: 1
- Bedroom 1 Level: 1
- Bedroom 2 Level: 1
- Bedroom 3 Level: 1
- SqFt 1st: 1800
- Living Room Room Size: 14x22
- Kitchen Room Size: 13x15
- Dining Room Room Size: 14x22
- Bedroom 1 Room Size: 10x11
- Bedroom 2 Room Size: 10x11
- Bedroom 3 Room Size: 15x17
- Lot: 1
- Basement: Finished, Full
- Attic: Pu Dw, Storage
- Other Rooms: Bedroom, Great Room, Utility Room, In-law, Playroom
INTERIOR FEATURES
- Kitchen Description: Eat In
- Kitchen Description: Eat - In
- Appliances: Dishwasher, Dryer, Exhaust Fan, Microwave, Range, Range Hood, Refrigerator, Washer
- Flooring: Ceramic, Wood
- Fireplace Description: Stone
- Fireplace Location: Basement, Living Room
- Wood Stove: Freestanding
- Cooling/Air Conditioning: Attic Fan, Ceiling Fan, Central
UTILITIES
- Heat Source: Forced Air
- Heating Fuel: Electric, Oil
- Hot Water: Electric
- Water: Drilled Well
- Plumbing: Mixed
- Electricity: Circuit Breakers, 200 Amps
- Sewer: Septic-ingr.
EXTERIOR FEATURES
- Garage Type: Garage Detached
- Garage/Parking Extras: Driveway, Off Street, Other/see Remarks, 3-car
- Driveway: Blacktop
- Style: Ranch
- Style: Ranch
- Construction: Frame/stick
- Color: White
- Siding: Vinyl
- Roof: Asph Shingle
- Lot Features: Corner Lot, Wooded
- Water Features: Stream
- Lot Dimensions: Varied
LOCATION DETAILS
- Area/Town: Saugerties-town
- School District: Saugerties Central Schools
- Lot/Site: Rural
- Directions: From 212 And Blue Mtn. Rd. In Centerville Take Blue Mtn. Rd. To Fork At Country Store. Go Left And Continue On To West Saugerties Rd. To 185 On Left At Corner Of Band Camp.
LISTED BY
- Office Name: Hubbard, Steve Real Estate
- Agent: Steve Hubbard
- Updated: 2023-12-09 05:17:49
View on map / Neighborhood
Disclaimer
The data on this website relating to real estate comes from the (IDX) of the Multiple Listing Service of Ulster County. Real estate listings of brokerage firms other than Steve Hubbard Real Estate Services are marked with the IDX logo and the detailed information about them includes the listing broker's name. This information is provided exclusively for consumers' personal, non-commercial use and may not be used for any purpose other than to identify prospective properties consumers may be interested in purchasing. All information provided is deemed reliable but is not guaranteed and should be independently verified.
Copyright © by the Multiple Listing Service of Ulster County and Steve Hubbard Real Estate Services. All rights reserved.
