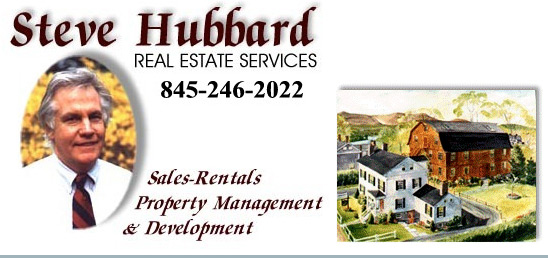OTHER
- Remarks: Welcome to the heart of Woodridge, this 3 bedroom, 3 bath chalet is not just a home - it's a beautiful blend of that Upstate tranquility and convenience. Just a short 7-minute drive away from Mountaindale’s unique restaurants, markets, and shops. Less than an hour and a half from the George Washington Bridge. Step into this spacious upstate home providing ample room for family and friends. The interior design effortlessly combines modern aesthetics with the charm of an upstate retreat, complete with plenty of windows flooding the space with tons of natural light. Enjoy the finished basement for even more space! The well-appointed kitchen is a dream, and the open floor plan is perfect for entertaining. Ready to take the party outside? Step onto the oversized deck, where you can embrace the tranquility of the surrounding nature. It's the ideal spot for al fresco dining or just unwinding after a day of soaking in the scenic beauty that Upstate offers. Embrace the charm of Woodridge. Whether you're looking for a full-time home, or a weekend getaway, this home is ready for you!
- MLS #: 20240873
- Zone: Pd
- Listing Category: Residential
- Area: 1,530 sq ft
- Acreage: 0.54
- Year built: 1970
- Age: 41-60
- Bedrooms: Three
- Full Baths: Three
- Half Baths: None
- Living Room Level: 1
- Dining Room Level: 1
- Kitchen Level: 1
- Bedroom 1 Level: 1
- Bedroom 2 Level: 2
- Bedroom 3 Level: 2
- Den Level: B
- Other 1 Level: B
- SqFt 1st: 1, 020
- SqFt 2nd: 510
- Lot: 9
- Basement: Finished, Full
INTERIOR FEATURES
- Appliances: Dishwasher, Dryer, Exhaust Fan, Microwave, Range, Refrigerator, Washer
- Flooring: Hardwood
- Fireplace Description: Propane
- Fireplace Location: Living Room
UTILITIES
- Heat Source: Baseboard
- Hot Water: Electric
- Water: Municipal
- Sewer: Septic-ingr.
- Utility Level: B
EXTERIOR FEATURES
- Style: Chalet
- Porch: Deck
- Roof: Asph Shingle
- Lot Dimensions: 150 X 157
LOCATION DETAILS
- School District: Fallsburg Central Schools
- County: Sullivan County
- Directions: Going North On Glen Wild Rd. Make A Left On Davos Rd. Then A Left On Aspen Ln.
LISTED BY
- Office Name: Keller Williams Realty Hv Nort
- Agent: Christina Sellers
- Updated: 2024-04-10 17:16:00
View on map / Neighborhood
Disclaimer
The data on this website relating to real estate comes from the (IDX) of the Multiple Listing Service of Ulster County. Real estate listings of brokerage firms other than Steve Hubbard Real Estate Services are marked with the IDX logo and the detailed information about them includes the listing broker's name. This information is provided exclusively for consumers' personal, non-commercial use and may not be used for any purpose other than to identify prospective properties consumers may be interested in purchasing. All information provided is deemed reliable but is not guaranteed and should be independently verified.
Copyright © by the Multiple Listing Service of Ulster County and Steve Hubbard Real Estate Services. All rights reserved.
