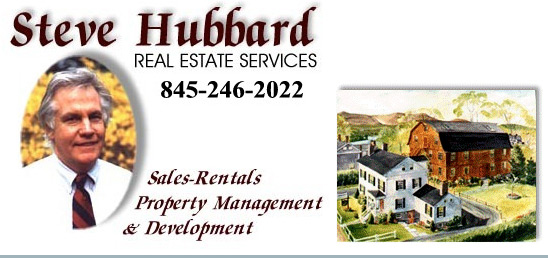HURLEY
- Remarks: Perched above the Ashokan Reservoir stands this Neo-Classic Stone Mansion boasting complete privacy and Panoramic Views of the reservoir and The Catskill Mountains. This 3, 500-square-foot home is so stately and unique, offering high ceilings, original woodwork, and generously sized rooms with vistas that don't exist anywhere else. The serenity this property offers is unmatched, making you feel as though you are sitting atop the world surrounded in nature, making this home the perfect place to get away. When you arrive, the covered Portico draws you in with its uniquely carved columns and space. You would want to relax and take it the setting. When entering the natural light and grandeur draws you in, the classical style of this home is timeless. The living and dining rooms are open with high ceilings, original woodwork, fireplace, and French Doors leading out to a bluestone patio. Upstairs, you will find 5 comfortable bedrooms, complete with a large Primary Suite with some of the very best views in the house. Walk up to the 3rd floor observatory and enjoy the almost 360 degree views of the Catskills mountains and Hudson Valley. In Addition to the Main House, the property also includes a generous-sized guest house complete with three bedrooms and 2.5 baths, making this the perfect compound to host your friends and family. The landscaping and mature plantings emulate a secret garden with an abundance of wildlife that comes to visit. Located in ideal location, just 2 hours from NYC and short distance to several towns in the Hudson Valley including Woodstock, Kingston, Saugerties, Kerhonkson and Rhinebeck for some the of very best dining, hiking and activities in the Catskills.
- MLS #: 20240795
- Zone: A-2.5
- Listing Category: Residential
- Area: 5,946 sq ft
- Acreage: 12.46
- Year built: 1918
- Age: 100-200
- Bedrooms: Eight
- Full Baths: Five
- Half Baths: One
- Living Room Level: 1
- Dining Room Level: 1
- Kitchen Level: 1
- Family Room Level: 1
- Bedroom 1 Level: 2
- Bedroom 2 Level: 2
- Bedroom 3 Level: 2
- Bedroom 4 Level: 2
- Den Level: 1
- Attic Level: 3
- Other 1 Level: 1
- Other 2 Level: 2
- SqFt 1st: 1719
- Lot: 35
- Basement: Full, Bilco Door Access, Interior Access
- Attic: Storage, Walk Up
- Other Rooms: Finished Attic, Loft
- Amenities: GARDEN AREA, HOT TUB, POOL-IN GROUND
- Survey: Y
INTERIOR FEATURES
- Kitchen Description: Eat In
- Kitchen Description: Breakfast Room, Eat - In, Island
- Appliances: Dishwasher, Dryer, Range, Range Hood, Refrigerator, Washer
- Flooring: Ceramic, Hardwood
- Fireplace Description: Brick
- Fireplace Location: Living Room
- Wood Stove: Wood
- Miscellaneous Features: French Doors
- Additional Interior Features: Master Bath, French Doors
UTILITIES
- Heat Source: Radiators, Stand By Generator
- Heating Fuel: Oil
- Hot Water: Electric
- Water: Drilled Well
- Plumbing: Mixed
- Electricity: 200 Amps, Stand By Generator
- Sewer: Septic-ingr.
- Utility Level: L
EXTERIOR FEATURES
- Garage Type: Garage Detached
- Garage/Parking Extras: Driveway
- Style: Mansion
- Style: Mansion
- Construction: Masonry
- Color: Beige
- Siding: Stone
- Porch: Open, Patio
- Roof: Asph Shingle
- Other Buildings: Additional Living Unit, Gazebo, Guest House, Studio
- Lot Features: Landscaped, Level, Private, Secluded, Slope-gently, Wooded
- Views: Mountain, Reservoir, Panoramic
- Additional Exterior Features: Inground Pool, Hot Tub, Landscaped, Gazebo
- Lot Dimensions: 12.46 Acres
LOCATION DETAILS
- Area/Town: Hurley
- School District: Kingston Consolidated
- Lot/Site: Rural
- County: Ulster County
- Directions: From Kingston Rt 28 To W Hurley Zena Road To Right Onto Dike Rd To Right Onto 28a-w To Left Onto Baker Rd. Private Driveway On Right
LISTED BY
- Office Name: Bhhs Hudson Valley Prop-wdst
- Agent: Sheena Lepez
- Updated: 2024-04-03 11:55:28
View on map / Neighborhood
Disclaimer
The data on this website relating to real estate comes from the (IDX) of the Multiple Listing Service of Ulster County. Real estate listings of brokerage firms other than Steve Hubbard Real Estate Services are marked with the IDX logo and the detailed information about them includes the listing broker's name. This information is provided exclusively for consumers' personal, non-commercial use and may not be used for any purpose other than to identify prospective properties consumers may be interested in purchasing. All information provided is deemed reliable but is not guaranteed and should be independently verified.
Copyright © by the Multiple Listing Service of Ulster County and Steve Hubbard Real Estate Services. All rights reserved.
