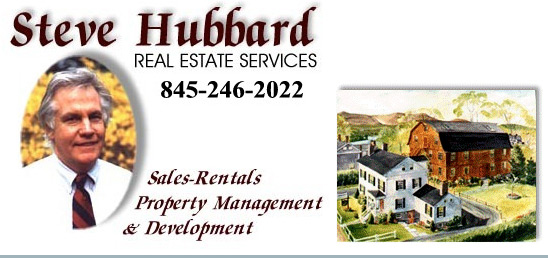OLIVE
- Remarks: Cute as a button, this bright and sprawling 2-bedroom, 2-bathroom cottage, once a post office, has been reborn with a new, clean look. The open living space is perfect for entertaining with its great flow. There is a new kitchen with wood cabinets, modern appliances and stone countertops to impress your guests. The rear of the house opens to a lovely level yard with seasonal views of High Point Mt. Charming enclosed porch just adds to the character and gives you a little more space to relax. The house layout can easily support a home office/business. There is a detached 2 car garage- a little funky, but spacious and functional AND a fabulous 30x30 pole barn, with a separate drilled well and separate electric service, that is ideal to use as a workshop, studio or even just a garage for your car collection. Easy shooting distance to the magnificent Ashokan Reservoir, Hunter & Belleayre ski centers, Woodstock, Stone Ridge, Kingston and more. A perfect place to escape to. What more could you ask for! Just bring your bags and you are ready to enjoy.
- MLS #: 20240624
- Zone: R1
- Listing Category: Residential
- Area: 1,550 sq ft
- Acreage: 0.75
- Year built: 1956
- Age: 61-100
- Bedrooms: Two
- Bathrooms: 2
- Full Baths: Two
- Half Baths: None
- Total Rooms: 6
- Living Room Level: 1
- Dining Room Level: 1
- Kitchen Level: 1
- Family Room Level: 1
- Bedroom 1 Level: 1
- Bedroom 2 Level: 1
- Other 1 Level: 1
- Other 2 Level: 1
- SqFt 1st: 1550
- Living Room Room Size: 15'5x13'8
- Kitchen Room Size: 14'8"x12
- Dining Room Room Size: 15'8x13'6"
- Bedroom 1 Room Size: 15'9x12'2
- Bedroom 2 Room Size: 14'6x9'6
- Other Room 1 Size: Ntry11x6'8
- Other Room 2 Size: Sun 9'7x7'9
- Lot: 27.100
- Basement: Crawl
INTERIOR FEATURES
- Kitchen Description: Eat In
- Kitchen Description: Cabinets Wood, Country, Eat - In
- Appliances: Dishwasher, Dryer, Microwave, Range, Refrigerator
- Flooring: Ceramic, Wood
- Cooling/Air Conditioning: Ceiling Fan
- Additional Interior Features: Smoke Detector, Carbon Monoxide Detector
UTILITIES
- Heat Source: Forced Air
- Heating Fuel: Propane
- Hot Water: Propane
- Water: Drilled Well
- Plumbing: Mixed
- Electricity: 100 Amps
- Sewer: Septic-ingr.
- Utility Level: 1
- Utility Room Size: 10'2"x9'4"
EXTERIOR FEATURES
- Garage Type: Garage Detached
- Garage/Parking Extras: 2-car, 3-car
- Style: Cottage
- Style: Cottage, One Story, Ranch
- Construction: Frame/stick
- Color: Gray
- Porch: Deck
- Roof: Asph Shingle
- Other Buildings: Additional Garage, Studio, Workshop, Other/see Remarks
- Lot Features: Level
- Views: Mountain
- Lot Dimensions: .75
LOCATION DETAILS
- Area/Town: Olive
- School District: Onteora Central
- Lot/Site: Rural
- County: Ulster County
- Directions: Rt 209 To Right Onto Rt 2 (krumville Rd). Continue To Acorn Hill Rd. House On The Left.
LISTED BY
- Office Name: Bhhs Hudson Valley Prop-king
- Agent: Amy Levine
- Updated: 2024-10-16 16:30:41
View on map / Neighborhood
Disclaimer
The data on this website relating to real estate comes from the (IDX) of the Multiple Listing Service of Ulster County. Real estate listings of brokerage firms other than Steve Hubbard Real Estate Services are marked with the IDX logo and the detailed information about them includes the listing broker's name. This information is provided exclusively for consumers' personal, non-commercial use and may not be used for any purpose other than to identify prospective properties consumers may be interested in purchasing. All information provided is deemed reliable but is not guaranteed and should be independently verified.
Copyright © by the Multiple Listing Service of Ulster County and Steve Hubbard Real Estate Services. All rights reserved.
