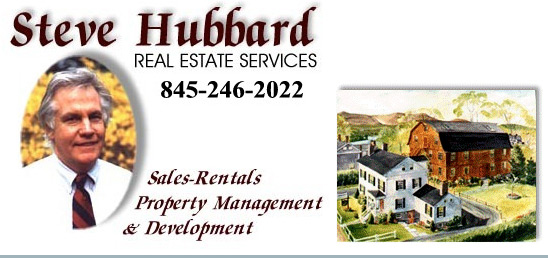DUTCHESS
- Remarks: Welcome to Eastview. A true architectural gem, this meticulously maintained contemporary residence is set against the backdrop of nearly 8 acres of enchanting landscapes. With an unwavering commitment to exceptional craftsmanship, this home offers mountain views and an elevated position atop a hill, ensuring a commanding presence. Revel in the perfect balance—privacy on a tranquil dead-end road and close proximity to all the amenities in the charming Villages of Red Hook and Rhinebeck, including Amtrak and the Taconic State Parkway. Upon entering, you are welcomed by the harmonious blend of three well-designed above-ground levels. The fully finished lower walkout level is a haven of comfort, featuring an additional kitchen, full bathroom, washer and dryer, living room and convenient access outdoors. The main level unfolds with a grand foyer, living room adorned with a gas fireplace and windows abound for natural light. A dining room that reaches for the sky with its soaring 22-foot ceiling, stunning wooden beams, and a gourmet kitchen complete with a breakfast bar are ideal spaces for entertaining guests. The main level is further complemented by a cozy sitting area, contemporary half bathroom, and access to the heated 2-car attached garage. Throughout the home, the 10-foot ceilings, rich hardwood floors and an abundance of windows create an atmosphere of refined elegance. Ascend to the second floor and marvel the staircase of beauty. The primary suite of generous proportions boasts two walk-in closets, an alluring deck outdoors with access to a private balcony, decadent soaking tub with mountain views, and a spacious walk-in steam shower. This level also hosts a well-appointed laundry room and two generously-sized bedrooms that share a stylish full bathroom. The third floor unfolds as a blank canvas for your imagination, providing boundless possibilities for this area—home office, media room, yoga studio, or a dedicated space for artists, writers, and all your creative endeavors. You will be captivated by the exceptional quality and attention to every detail throughout this incredibly unique property. Now is your opportunity to make this turnkey luxury residence your own.
- MLS #: 20240580
- Zone: Rd3
- Listing Category: Residential
- Area: 3,850 sq ft
- Acreage: 7.84
- Year built: 2007
- Age: 11-20
- Bedrooms: Three
- Full Baths: Three
- Half Baths: One
- Living Room Level: 1
- Dining Room Level: 1
- Kitchen Level: 1
- Family Room Level: B
- Bedroom 1 Level: 2
- Bedroom 2 Level: 2
- Bedroom 3 Level: 2
- Den Level: 2
- Other 1 Level: B
- Other 2 Level: B
- SqFt 1st: 1700
- SqFt 2nd: 1700
- SqFt 3rd: 450
- Lot: 576681
- Basement: Finished, Full, Other/see Remarks, Walk Out
- Attic: Finished, Other/see Remarks
- Other Rooms: Finished Attic, Office, Utility Room, Other/see Remarks, In-law, Media Room
- Virtual Tour: https://my.matterport.com/show/?m=1MonDSkYMJA&brand=0&mls=1&
INTERIOR FEATURES
- Kitchen Description: Gourmet
- Kitchen Description: Breakfast Bar, Custom Cabinets, Cabinets Wood, Gourmet, Island, Pantry
- Appliances: Dishwasher, Dryer, Exhaust Fan, Microwave, Range, Range Hood, Refrigerator, Washer, Other/see Remarks
- Flooring: Carpet, Ceramic, Hardwood
- Fireplace Description: Stone, Gas
- Fireplace Location: Living Room
- Cooling/Air Conditioning: Central, Zoned
- Miscellaneous Features: Ceiling-beamed, Ceiling-cathedral, French Doors, Security System, Other/see Remarks, Central Vacuum
- Additional Interior Features: Insulated Doors, Insulated Windows, Dig.l Program Thermostat, Walk In Closets, Skylights, 9 Ft. Ceilings, Master Bath, French Doors, Smoke Detector, Carbon Monoxide Detector
UTILITIES
- Heat Source: Central, Forced Air, Stand By Generator, Zoned
- Heating Fuel: Propane
- Hot Water: Propane, On Demand
- Water: Drilled Well
- Plumbing: Mixed
- Electricity: Mixed, Underground, 200 Amps, Stand By Generator
- Sewer: Septic-ingr.
- Utility Level: B
EXTERIOR FEATURES
- Garage Type: Garage Attached
- Garage/Parking Extras: Driveway, 2-car
- Driveway: Blacktop
- Style: Colonial
- Style: Colonial
- Construction: Frame/mod
- Siding: Cedar, Cement/hardiboard
- Porch: Deck, Open, Patio
- Roof: Asph Shingle
- Other Buildings: Shed
- Lot Features: Landscaped, Slope-gently, Slope-moderate, Wooded, No Outlet Street
- Views: Mountain
- Additional Exterior Features: Stand By Generator, Balcony, Storm Windows, Landscaped, Outside Lighting
- Lot Dimensions: 7.84
LOCATION DETAILS
- Area/Town: Dutchess
- School District: Red Hook Central School District
- Lot/Site: Other/see Remarks
- County: Dutchess County
- Directions: From Nys Thruway Exit 19, Merge Onto Us-209 N Via The Ramp To Rhinecliff Br. Continue Onto Ny-199 E. Left Onto Ny-199 E/ny-9g N. Continue Straight To Stay On Ny-199 E/ny-9g N. Right Onto Ny-19. Left Onto Eastview Ln. House On Right #48.
LISTED BY
- Office Name: Corcoran Country Living
- Office 2 Name: Corcoran Country Living
- Agent: Richard Vizzini
- Agent 2: Michelle Bergkamp
- Updated: 2024-03-12 23:06:21
View on map / Neighborhood
Disclaimer
The data on this website relating to real estate comes from the (IDX) of the Multiple Listing Service of Ulster County. Real estate listings of brokerage firms other than Steve Hubbard Real Estate Services are marked with the IDX logo and the detailed information about them includes the listing broker's name. This information is provided exclusively for consumers' personal, non-commercial use and may not be used for any purpose other than to identify prospective properties consumers may be interested in purchasing. All information provided is deemed reliable but is not guaranteed and should be independently verified.
Copyright © by the Multiple Listing Service of Ulster County and Steve Hubbard Real Estate Services. All rights reserved.
