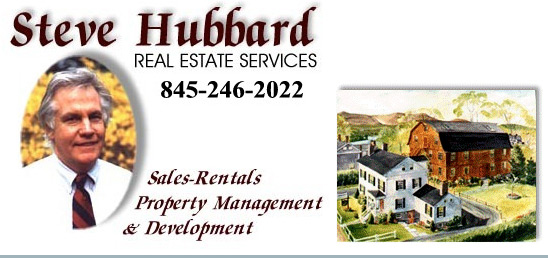MARLBORO
- Remarks: The price is right for this solid Ranch with huge potential! The pebble-lined walkway leads to a covered front porch and entrance to the main level. Inside, there is a spacious living room with vaulted ceilings and hardwood floors. The oversized kitchen has tile counters and an abundance of wood cabinets. Plenty of room to add a kitchen island! There is also a formal dining room off the kitchen with hardwood floors, vaulted ceiling and deck access. Completing the main level are two bedrooms and a full bathroom. Downstairs you will find a finished rec room and office with a walk-out door to the driveway. There is also a huge bonus space with 576 sq ft that can be used as an artist's studio, workshop or just extra storage. You can relax on the wrap-around deck off the back of the house providing beautiful, seasonal Hudson River views! There is a one-car garage and ample driveway parking. This house has so many possibilities for the right buyers!
- MLS #: 20240539
- Zone: R1
- Listing Category: Residential
- Area: 1,440 sq ft
- Acreage: 0.48
- Year built: 1969
- Age: 41-60
- Bedrooms: Two
- Full Baths: Two
- Half Baths: None
- Living Room Level: 1
- Dining Room Level: 1
- Kitchen Level: 1
- Family Room Level: L
- Bedroom 1 Level: 1
- Bedroom 2 Level: 1
- Other 1 Level: L
- SqFt 1st: 1440
- Lot: 62
- Basement: Finished, Full, Walk Out, Interior Access, Garage Access
- Attic: Other/see Remarks
- Other Rooms: Workshop
- Amenities: REC ROOM
INTERIOR FEATURES
- Appliances: Dishwasher, Dryer, Range, Refrigerator, Washer
- Flooring: Carpet, Ceramic, Hardwood, Parquet
- Cooling/Air Conditioning: Central, Ductless Split Ac Units
- Miscellaneous Features: Ceiling-vaulted
- Additional Interior Features: French Doors
UTILITIES
- Heat Source: Baseboard
- Heating Fuel: Electric
- Hot Water: Electric
- Water: Municipal
- Sewer: Septic-ingr.
- Utility Level: L
EXTERIOR FEATURES
- Garage Type: Garage Attached
- Garage/Parking Extras: Driveway, 1-car
- Driveway: Blacktop
- Style: Ranch
- Style: Ranch
- Construction: Frame/stick, Block
- Siding: Vinyl
- Porch: Deck, Open
- Roof: Asph Shingle
- Views: Seasonal, River
- Lot Dimensions: 100x200
LOCATION DETAILS
- Area/Town: Marlboro
- School District: Marlboro Central
- Elementary School: Marlboro K-5
- County: Ulster County
- Directions: From 9w South In Marlboro, Take Left Onto Indian Hill Rd, The Left Onto Cherokee
LISTED BY
- Office Name: Howard Hanna Rand Realty
- Agent: Thomas Lawrenson
- Updated: 2024-10-16 16:18:39
View on map / Neighborhood
Disclaimer
The data on this website relating to real estate comes from the (IDX) of the Multiple Listing Service of Ulster County. Real estate listings of brokerage firms other than Steve Hubbard Real Estate Services are marked with the IDX logo and the detailed information about them includes the listing broker's name. This information is provided exclusively for consumers' personal, non-commercial use and may not be used for any purpose other than to identify prospective properties consumers may be interested in purchasing. All information provided is deemed reliable but is not guaranteed and should be independently verified.
Copyright © by the Multiple Listing Service of Ulster County and Steve Hubbard Real Estate Services. All rights reserved.
