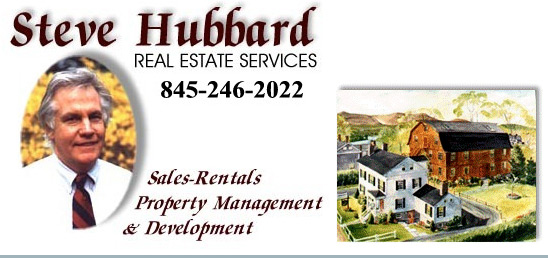PLATTEKILL
- Remarks: One of a kind custom home designed to take in the spectacular views. Set in a cul-de-sac in the quaint hamlet of Clintondale this home has so much to offer. Views that stretch on for miles, from the beautiful white cliffs of the Shawangunks and skytop of Mohonk Mountain House to the Catskills beyond. A bucolic view you will never tire of, the evening sunsets are spectacular! This four bedroom home features a primary suite with free standing tub, custom walnut double vanity and shower area with a view to the outdoors. A large walk-in closet complements this area. Two more bedrooms each with their own ensuite and large closets plus a fourth bedroom perfect for a home office, gym or craft room. The main living area includes a chefs kitchen with custom walnut and white cabinets, an 8' island with custom walnut wrap and seating for 6, two convection ovens, a six burner gas grill with electric griddle, pot filler, quartz countertops, dishwasher and two sinks help make food prep and cleanup a dream. The dining area hosts a ten foot wood slab table that makes family gatherings a must. A wet bar with sink and wine/beer fridge are also close at hand. Bespoke black concrete fireplace, wall mounted faucets and toilets, hingeless Italian interior doors, architectural lighting from Louis Poulson, Mooi and many other custom details. Concrete floors with radiant heating supplement forced hot air and two beautiful gas fireplaces in the living room and primary bedroom make the home cozy on the coldest nights. Made for entertaining the outdoor kitchen features a massive grill, high heat burner, sink, storage and a wood burning pizza oven. A short distance away is a 8' x 12' plunge pool with heater to warm up to hot tub temperatures if desired! This location is a wonderful escape from city life or an ideal camp to raise your family. Only 8 minutes to the New York State Thruway and all of the wonders of the Hudson Valley. This home is built to entertain and with views to die for!!
- MLS #: 20240424
- Zone: Rs1
- Listing Category: Residential
- Area: 2,729 sq ft
- Acreage: 2.9
- Year built: 2020
- Age: 1-5
- Bedrooms: Four
- Bathrooms: 4
- Full Baths: Three
- Half Baths: One
- Total Rooms: 6
- Living Room Level: 1
- Dining Room Level: 1
- Kitchen Level: 1
- Family Room Level: 1
- Bedroom 1 Level: 1
- Bedroom 2 Level: 1
- Bedroom 3 Level: 1
- Bedroom 4 Level: 1
- SqFt 1st: 2729
- Lot: 26
- Other Rooms: Manual Entry, Workshop
- Amenities: HOT TUB, POOL-ABOVE GROUND
- Survey: Y
INTERIOR FEATURES
- Kitchen Description: Gourmet
- Kitchen Description: Custom Cabinets, Eat - In, Gourmet, Island, Pantry
- Appliances: Dishwasher, Dryer, Exhaust Fan, Jennaire Type, Microwave, Oven-built In, Range, Range Hood, Refrigerator, Washer, Water Softener, Low Flow Commode, Low Flow Fixtures, Energy Star Appliances
- Flooring: Concrete
- Fireplace Description: Gas
- Fireplace Location: Bedroom, Family Room, Living Room
- Cooling/Air Conditioning: Central
- Miscellaneous Features: Security System
- Additional Interior Features: Low E Windows, Walk In Closets, 9 Ft. Ceilings, Master Bath, Sliding Glass Doors, Garage Door Opener, Water Filter, Smoke Detector, Carbon Monoxide Detector
UTILITIES
- Heat Source: Central, Forced Air, Radiant
- Heating Fuel: Propane
- Hot Water: Propane
- Water: Dug Well
- Plumbing: Aqua-pex
- Electricity: 200 Amps
- Sewer: Septic-ingr.
- Utility Level: 1
EXTERIOR FEATURES
- Garage Type: Garage Detached
- Garage/Parking Extras: Driveway, Other/see Remarks, 2-car
- Driveway: Blacktop
- Style: Contempo
- Style: Contempo, One Story
- Construction: Concrete
- Color: Dark Grey And Cream
- Siding: Brick, Cement/hardiboard
- Porch: Open, Patio
- Roof: Metal
- Other Buildings: Shed
- Lot Features: Additional Land Available, Cliffs, Private, Rock Outcrop, Slope-steeply
- Views: Mountain, Valley, Panoramic
- Handicap Accessible: No
- Additional Exterior Features: Aboveground Pool, Outside Lighting, Paved Walkway, Gas/propane Grill
- Lot Dimensions: 126324
LOCATION DETAILS
- Area/Town: Plattekill
- School District: Highland Central Schools
- Lot/Site: Rural
- County: Ulster County
- Directions: 44/55 To Hull Ave To Tuckers Path... Last Driveway On Left
LISTED BY
- Office Name: Windsor Realty Services, Inc.
- Agent: Nicola Friedman
- Updated: 2024-02-21 18:39:19
View on map / Neighborhood
Disclaimer
The data on this website relating to real estate comes from the (IDX) of the Multiple Listing Service of Ulster County. Real estate listings of brokerage firms other than Steve Hubbard Real Estate Services are marked with the IDX logo and the detailed information about them includes the listing broker's name. This information is provided exclusively for consumers' personal, non-commercial use and may not be used for any purpose other than to identify prospective properties consumers may be interested in purchasing. All information provided is deemed reliable but is not guaranteed and should be independently verified.
Copyright © by the Multiple Listing Service of Ulster County and Steve Hubbard Real Estate Services. All rights reserved.
