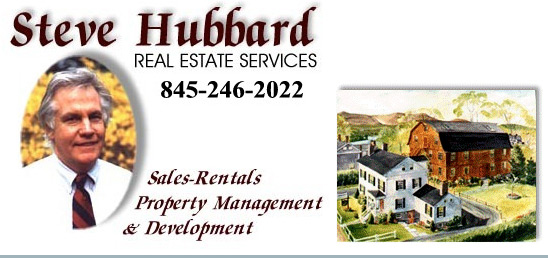OTHER
- Remarks: 47 Eastview Lane is grand and expansive, yet comfortable and intimate at the same time. Nestled on over 6 private acres in the picturesque landscape of Red Hook, NY, this is a rare opportunity to purchase a beautifully sited estate in the Hudson Valley. This magnificent property offers unparalleled views of the majestic Catskill Mountains, providing a serene backdrop for luxurious living. Featuring 4 bedrooms, 5 full and 2 half baths, and an exceptional amount of living areas across 3 floors, this home offers space for gracious living and entertaining. As you enter the front doors, you are greeted by a grand foyer with double staircases that set the tone for the elegance and sophistication to be found throughout the house. The spacious living areas are adorned with high ceilings, large windows, and exquisite finishes, creating a sense of luxury and tranquility. The heart of the home is the chef’s kitchen, equipped with top-of-the-line appliances, custom cabinetry, and a large center island. Whether you are hosting for 2 or a lavish dinner party, this kitchen is sure to impress even the most discerning chef. This extraordinary residence also includes generously proportioned bedrooms with en-suite baths, 3 interior gas fireplaces, a home office or study well-suited for remote work or leisure, oversized windows throughout allowing for abundant natural light, an attached 3 car garage, and so much more! Outside, step into your own private oasis where an in-ground saltwater pool, hot tub, and outdoor entertaining area complete with a wood burning fireplace awaits. Surrounded by lush landscaping and breathtaking year-round mountain views, this exterior space is ideal for relaxation and recreation. Don’t miss your opportunity to own this exquisite estate set in the unsurpassed natural beauty the Hudson Valley offers.
- MLS #: 20240327
- Zone: Rd3
- Listing Category: Residential
- Area: 6,195 sq ft
- Acreage: 6.71
- Year built: 2011
- Age: 11-20
- Bedrooms: Four
- Bathrooms: 7
- Full Baths: Five
- Half Baths: Two
- Total Rooms: 13
- Living Room Level: 1
- Dining Room Level: 1
- Kitchen Level: 1
- Family Room Level: 1
- Bedroom 1 Level: 2
- Bedroom 2 Level: 2
- Bedroom 3 Level: 2
- Bedroom 4 Level: 2
- Den Level: 1
- Other 1 Level: L
- Other 2 Level: L
- SqFt 1st: 3468
- SqFt 2nd: 2727
- Lot: 538716
- Basement: Finished, Full, Walk Out
- Attic: Walk Up
- Amenities: HOT TUB, POOL-IN GROUND
- Survey: Y
- Virtual Tour: https://my.matterport.com/show/?m=PwAGaiv11MG&
INTERIOR FEATURES
- Kitchen Description: Eat In
- Kitchen Description: Breakfast Bar, Cabinets Wood, Eat - In, Gourmet, Island
- Appliances: Dishwasher, Dryer, Microwave, Oven-built In, Oven-double, Range, Range Hood, Range-built In, Refrigerator, Washer
- Flooring: Ceramic, Hardwood, Marble
- Fireplace Description: Stone
- Fireplace Location: Living Room, Other/see Remarks
- Cooling/Air Conditioning: Central
- Miscellaneous Features: Central Vacuum
- Additional Interior Features: Insulated Doors, Insulated Windows, Dig.l Program Thermostat, Walk In Closets, 9 Ft. Ceilings, Master Bath, French Doors, Sliding Glass Doors, Whirlpool Tub, Garage Door Opener, Smoke Detector, Carbon Monoxide Detector
UTILITIES
- Heat Source: Central, Forced Air
- Heating Fuel: Propane
- Hot Water: Propane
- Water: Drilled Well
- Electricity: 200 Amps
- Sewer: Septic-ingr.
- Utility Level: L
EXTERIOR FEATURES
- Garage Type: Garage Attached
- Garage/Parking Extras: Driveway, 3-car
- Driveway: Blacktop, Circle
- Style: Contempo
- Style: Contempo, Mansion
- Construction: Frame/stick
- Siding: Stucco
- Porch: Deck, Patio
- Roof: Asph Shingle
- Other Buildings: Cabana
- Lot Features: Landscaped, Private, Wooded
- Additional Exterior Features: Stand By Generator, Partial Fenced, Balcony, Inground Pool, Hot Tub, Landscaped, Outside Lighting, Fence, Paved Walkway, Cabana
- Lot Dimensions: 6.71 Acres
LOCATION DETAILS
- School District: Red Hook Central School District
- Lot/Site: Rural
- County: Dutchess County
- Directions: Ny-9g, 800 Ft Turn Left Onto Ny-308, 4.3 Miles Take A Slight Left Turn Onto Ny-199, 300ft Slight Left Again On Ny-199, 1.7 Miles Turn Right Onto Eastview Lane, 47 Eastview Is On The Left.
LISTED BY
- Office Name: Corcoran Country Living
- Agent: Felicity Taylor
- Updated: 2024-02-09 22:33:58
View on map / Neighborhood
Disclaimer
The data on this website relating to real estate comes from the (IDX) of the Multiple Listing Service of Ulster County. Real estate listings of brokerage firms other than Steve Hubbard Real Estate Services are marked with the IDX logo and the detailed information about them includes the listing broker's name. This information is provided exclusively for consumers' personal, non-commercial use and may not be used for any purpose other than to identify prospective properties consumers may be interested in purchasing. All information provided is deemed reliable but is not guaranteed and should be independently verified.
Copyright © by the Multiple Listing Service of Ulster County and Steve Hubbard Real Estate Services. All rights reserved.
