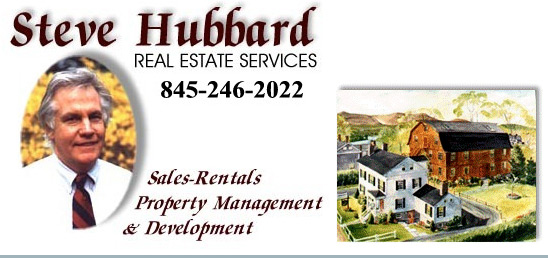SULLIVAN
- Remarks: I love it when the land AND the house have so much to offer. And the 20x40' swimming pool is a great start. The 10+ acres includes a lush lawn, paddock (with neighboring cows), and woodland, all across the rd from a cattle farm. The house is 3 levels with a primary suite created from 2 smaller rooms and exposing ceiling trusses. Original pine paneling is still in evidence in the formal dining rm and the living rm, serving up those great Catskills vibes. There is a double galley, eat-in kitchen with wood stove, and a screened porch rounds out the floor. Upstairs are 2 more BRs, a full bath and a large den (or 5th BR). A surprise awaits on the lower level, w/a large light-filled "rec room" where 2 sets of sliding glass doors open onto a gravel patio and a wood-burning fireplace is the cherry on top. Set in a peaceful, agricultural area, it is just ten minutes to terrific shops, eateries and amenities in Livingston Manor and Jeffersonville.
- MLS #: 20232454
- Zone: Ru
- Listing Category: Residential
- Area: 2,832 sq ft
- Acreage: 10.38
- Year built: 1935
- Age: 61-100
- Bedrooms: Four
- Bathrooms: 2
- Full Baths: Two
- Half Baths: None
- Total Rooms: 10
- Living Room Level: 1
- Dining Room Level: 1
- Kitchen Level: 1
- Family Room Level: B
- Bedroom 1 Level: 1
- Bedroom 2 Level: 1
- Bedroom 3 Level: 2
- Bedroom 4 Level: 2
- Den Level: 2
- SqFt 1st: 1800
- SqFt 2nd: 1032
- Lot: 18.3
- Basement: Finished, Full, Partial, Walk Out
- Attic: Scuttle
- Other Rooms: Den, Office, First Floor Bedroom
- Amenities: POOL-IN GROUND
INTERIOR FEATURES
- Kitchen Description: Eat In
- Kitchen Description: Eat - In, Galley
- Appliances: Dishwasher, Dryer, Range, Refrigerator, Washer
- Flooring: Hardwood
- Wood Stove: Wood
- Cooling/Air Conditioning: Window Unit
- Miscellaneous Features: Ceiling-vaulted
- Additional Interior Features: Master Bath
UTILITIES
- Heat Source: Baseboard, Hot Water
- Heating Fuel: Electric, Oil
- Hot Water: Oil
- Water: Community
- Sewer: Septic-ingr.
- Utility Level: 1
EXTERIOR FEATURES
- Garage/Parking Extras: Driveway
- Style: Farm House
- Style: Farm House, Two Story
- Construction: Frame/stick
- Siding: Vinyl
- Porch: Patio
- Roof: Asph Shingle
- Other Buildings: Shed
- Lot Features: Meadow, Private
- Additional Exterior Features: Inground Pool
- Lot Dimensions: 10.38
LOCATION DETAILS
- Area/Town: Sullivan
- School District: Sullivan West Central Schools
- Lot/Site: Rural
- County: Sullivan County
- Directions: From Jeffersonville: Drive E On Main St Towards Willy Ave, Turn Left Onto Willy Ave, Drive 0.2 Mi And Continue On To Callicoon Center Rd, Drive 1.4 Mi And Make A Slight Right Onto Wahl Rd, Drive 1.2 Mi And Home Will Be On The Right
LISTED BY
- Office Name: Country House Realty, Inc.
- Agent: Jennifer Grimes
- Updated: 2023-12-16 05:05:18
View on map / Neighborhood
Disclaimer
The data on this website relating to real estate comes from the (IDX) of the Multiple Listing Service of Ulster County. Real estate listings of brokerage firms other than Steve Hubbard Real Estate Services are marked with the IDX logo and the detailed information about them includes the listing broker's name. This information is provided exclusively for consumers' personal, non-commercial use and may not be used for any purpose other than to identify prospective properties consumers may be interested in purchasing. All information provided is deemed reliable but is not guaranteed and should be independently verified.
Copyright © by the Multiple Listing Service of Ulster County and Steve Hubbard Real Estate Services. All rights reserved.
