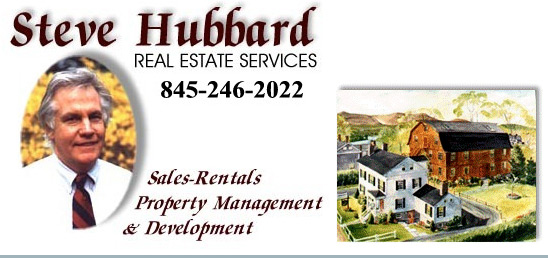OLIVE
- Remarks: VICTORIAN WITH HISTORY IN THE CATSKILLS! This beautiful home sits nicely back from the road, across the rail trail. Original hardwood floors, pocket doors, vaulted ceilings, large windows, original moldings and trims. Live-in the two bedroom ranch while complete renovations or rent out for extra income. This property is zoned both commercial and residential which could be used as a Bed and Breakfast, Airbnb, antique shop or simply for an individual who works from home. Further, a mediation retreat, spa, gallery, or yoga studio the potential is endless!
- Addendum: Steps to bike store, rail trail and 15 minutes to Reservoir. Head to the Slopes during the winter months for skiing. Enjoy fishing along the babbling creeks in the Catskills during the summer months. Close to convenient stores, shops, restaurants and pubs.
- MLS #: 20230852
- Zone: 2
- Listing Category: Residential
- Area: 3,546 sq ft
- Acreage: 0.92
- Year built: 1915
- Age: 100-200
- Bedrooms: Six
- Bathrooms: 3
- Full Baths: Three
- Half Baths: One
- Total Rooms: 6
- Living Room Level: 1
- Dining Room Level: 1
- Kitchen Level: 1
- Family Room Level: 1
- Bedroom 1 Level: 2
- Bedroom 2 Level: 2
- Bedroom 3 Level: 2
- Bedroom 4 Level: 2
- Other 1 Level: 3
- Other 2 Level: 3
- SqFt 1st: 1431
- Living Room Room Size: 14.4 X11.10
- Family Room Room Size: 11.1 X 17.4
- Kitchen Room Size: 16.3 X 20.7
- Dining Room Room Size: 15.7 X 11.1
- Bedroom 1 Room Size: 12.2 X 13.1
- Bedroom 2 Room Size: 16.2 X 8.6
- Bedroom 3 Room Size: 12.4 X 8.7
- Bedroom 4 Room Size: 13.0 X 11.1
- Other Room 1 Size: 12.1 X 9.8
- Other Room 2 Size: 11.7 X 13.0
- Lot: 24
- Basement: Dirt, Full, Bilco Door Access, Concrete Floor, Unfinished
- Attic: Pu Dw
- Other Rooms: Office, Utility Room
- Amenities: BUS ROUTE
- Survey: Y
INTERIOR FEATURES
- Kitchen Description: Eat In
- Kitchen Description: Eat - In
- Appliances: Range, Refrigerator
- Flooring: Hardwood, Vinyl
- Miscellaneous Features: Ceiling-vaulted
- Additional Interior Features: 9 Ft. Ceilings
UTILITIES
- Heat Source: Baseboard, Hot Water
- Heating Fuel: Oil
- Hot Water: Oil
- Water: Drilled Well
- Electricity: 200 Amps
- Sewer: Septic-ingr.
EXTERIOR FEATURES
- Garage Type: Garage Detached
- Garage/Parking Extras: Driveway, Off Street, 2-car
- Driveway: Dirt, Gravel
- Style: Victorian
- Style: Ranch, Victorian
- Construction: Frame/mod, Masonry
- Color: White
- Siding: Wood
- Porch: Open
- Roof: Asph Shingle
- Other Buildings: Additional Garage, Additional Living Unit, Shed
- Lot Features: Level, Public Rail Trail
- Handicap Accessible: No
- Lot Dimensions: 204 X 194
LOCATION DETAILS
- Area/Town: Olive
- School District: Onteora Central
- Lot/Site: Rural
- County: Ulster County
- Directions: From Nys-87 Exit 19 Merge Onto Route 28 West. Continue For Approximately 10 Miles House On Right Across From Rail Trail.
LISTED BY
- Office Name: Win Morrison Realty-k
- Agent: Kathy Ann Shumway
- Updated: 2024-10-16 14:15:00
View on map / Neighborhood
Disclaimer
The data on this website relating to real estate comes from the (IDX) of the Multiple Listing Service of Ulster County. Real estate listings of brokerage firms other than Steve Hubbard Real Estate Services are marked with the IDX logo and the detailed information about them includes the listing broker's name. This information is provided exclusively for consumers' personal, non-commercial use and may not be used for any purpose other than to identify prospective properties consumers may be interested in purchasing. All information provided is deemed reliable but is not guaranteed and should be independently verified.
Copyright © by the Multiple Listing Service of Ulster County and Steve Hubbard Real Estate Services. All rights reserved.
