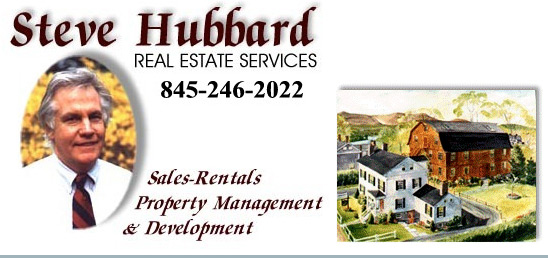COLUMBIA
- Remarks: 1818 Early High Style Federal Home with Greek Revival and Victorian Period renovations. Elegant, gorgeous center-hall colonial with abundant original architectural elements, period-perfect details and original wide-board floors. This stately home welcomes you with two spacious living rooms/parlors on either side of its graceful main staircase. Continue through to the well-apportioned dining room and library/office, leading to the renovated dining porch for lovely summer evenings. The circa-1860 kitchen addition is roomy enough for a large island, and awaits your imagination. New Bosch dishwasher, Samsung refrigerator make country living a breeze. The sprawling upstairs features four-plus bedrooms, two of which are luxuriously parlor-sized, a dressing room and two full baths. A large walk-up attic provides additional storage and could serve other creative purposes. Sited on nearly six acres, the property features an in-ground pool with new saline system, heater, liner and electric, with an adjacent Victorian-style cedar pool house. Additionally, a two-car barn garage could be imaginatively repurposed into a studio, a guest house or workshop. The property is located just 12 minutes from Hudson and Amtrak's Empire Service, with all Hudson has to offer, restaurants, galleries, music and shopping. Art Omi, the Hawthorne Valley School, wineries and farm stands are all within 15 minutes of your private, Palladian retreat.. The Columbia Golf and Country Club and the Farm at Miller’s Crossing farm stand are a stone’s throw down the road! Everything needed for easy, yet elegant country living is here, all in one of Claverack’s most historic properties, complete with original door knocker from the historic Miller family.
- MLS #: 20230676
- Zone: Mixed
- Listing Category: Residential
- Area: 3,790 sq ft
- Acreage: 5.98
- Year built: 1818
- Age: 200+
- Bedrooms: Four
- Full Baths: Two
- Half Baths: One
- Living Room Level: 1
- Dining Room Level: 1
- Kitchen Level: 1
- Family Room Level: 1
- Bedroom 1 Level: 2
- Bedroom 2 Level: 2
- Bedroom 3 Level: 2
- Bedroom 4 Level: 2
- Den Level: 1
- Other 1 Level: 2
- Other 2 Level: -
- SqFt 1st: 1960
- SqFt 2nd: 1830
- Living Room Room Size: 17 X 24
- Family Room Room Size: 18 X 20
- Kitchen Room Size: 17.5 X 17
- Dining Room Room Size: 17.5 X 15
- Den Room Size: 9 X 17
- Bedroom 1 Room Size: 17.5 X 17.5
- Bedroom 2 Room Size: 17.5 X 17.5
- Bedroom 3 Room Size: 10 X 14
- Bedroom 4 Room Size: 10 X 7
- Other Room 1 Size: 17 X 16.5
- Lot: 37
- Basement: Unfinished
- Attic: Walk Up
- Other Rooms: Library, Office
- Amenities: POOL-IN GROUND
INTERIOR FEATURES
- Kitchen Description: Country
- Kitchen Description: Country
- Appliances: Dishwasher, Dryer, Range, Refrigerator, Washer, Whole House Filter System
- Flooring: Hardwood
- Fireplace Description: Brick
- Fireplace Location: Bedroom, Family Room, Living Room, Other/see Remarks
- Additional Interior Features: 9 Ft. Ceilings
UTILITIES
- Heat Source: Baseboard, Radiators
- Heating Fuel: Propane
- Hot Water: Electric
- Water: Drilled Well
- Plumbing: Mixed
- Sewer: Septic-ingr.
- Utility Level: B
EXTERIOR FEATURES
- Garage Type: Garage Detached
- Garage/Parking Extras: Barn, Driveway
- Driveway: Gravel
- Style: Colonial
- Style: Colonial
- Construction: Frame/stick
- Siding: Clapboard
- Porch: Open
- Roof: Asph Shingle, Slate
- Other Buildings: Barn, Other/see Remarks
- Lot Features: Level, Wooded
- Views: Meadow, Farm
- Additional Exterior Features: Inground Pool
- Lot Dimensions: 260, 489 Sq Ft
LOCATION DETAILS
- Area/Town: Columbia
- School District: Taconic Hills Central Schools
- County: Columbia County
- Directions: From Rip Van Winkle Bridge, Head East To Traffic Circle. Take Second Exit To Ny-23e. In 5.4 Miles, Left Onto Ny 23-e. In 3.9 Miles, Right At Light To Continue On Ny 23-e. In .09 Miles Slight Left Onto Ny 217. Property On Right 1.2 Miles Down.
LISTED BY
- Office Name: Bhhs Hudson Valley Prop-wdst
- Office 2 Name: Bhhs Hudson Valley Prop-wdst
- Agent: Laurie Osmond
- Agent 2: Mark Kanter
- Updated: 2024-01-23 08:09:48
View on map / Neighborhood
Disclaimer
The data on this website relating to real estate comes from the (IDX) of the Multiple Listing Service of Ulster County. Real estate listings of brokerage firms other than Steve Hubbard Real Estate Services are marked with the IDX logo and the detailed information about them includes the listing broker's name. This information is provided exclusively for consumers' personal, non-commercial use and may not be used for any purpose other than to identify prospective properties consumers may be interested in purchasing. All information provided is deemed reliable but is not guaranteed and should be independently verified.
Copyright © by the Multiple Listing Service of Ulster County and Steve Hubbard Real Estate Services. All rights reserved.
