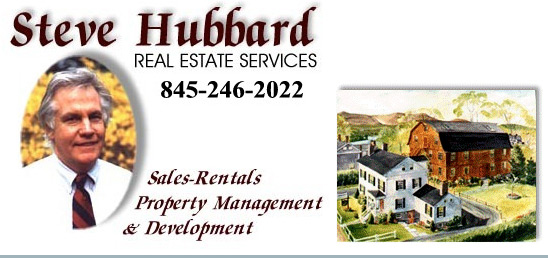Saugerties-town
- Remarks: This newer 4 bedroom raised ranch in a pretty and private country setting is a beauty. Stunning open floor plan with kitchen, living and dining rooms nicely proximate to one another is impressive and feels very comfortable and inviting, as well. Master bedroom suite has luxurious soaking tub and shower plus big walk in closet. Huge downstairs family room with big windows letting in lots of light, woodstove, full bath and garage access. Lots of storage space. Over sized 2 car garage has plenty of work space. Private rear deck off the dining room overlooks spacious yard and pretty woods. Rear yard is completely fenced for kid's and pet's safety and security. There is plenty of extra parking for horse trailers, boats, RVs of various kinds or construction equipment.
- Addendum: This is a short sale requiring local bank approval. Should be relatively hassle free.
- MLS #: 20151502
- Zone: 02
- Listing Category: Residential
- Area: 2,548 sq ft
- Acreage: 2.1
- Year built: 2002
- Age: 11-20
- Bedrooms: Four
- Full Baths: Three
- Half Baths: None
- Total Rooms: 8
- Living Room Level: 2
- Dining Room Level: 2
- Kitchen Level: 2
- Family Room Level: 1
- Bedroom 1 Level: 2
- Bedroom 2 Level: 2
- Bedroom 3 Level: 2
- Bedroom 4 Level: 2
- SqFt 1st: 936
- Living Room Room Size: 16x27
- Family Room Room Size: 19x30
- Kitchen Room Size: 10x12
- Dining Room Room Size: 11x11
- Bedroom 1 Room Size: 13x15
- Bedroom 2 Room Size: 10x13
- Bedroom 3 Room Size: 10x13
- Bedroom 4 Room Size: 8x10
- Lot: 22
- Basement: Finished, Full, Garage Access
- Attic: Pu Dw, Storage
- Other: Short Sale
- Amenities: GARDEN AREA, PLAY AREA
INTERIOR FEATURES
- Kitchen Description: Gourmet
- Kitchen Description: Breakfast Bar, Cabinets Wood, Gourmet, Island
- Appliances: Dishwasher, Microwave, Range, Refrigerator, Washer
- Flooring: Ceramic, Wood
- Wood Stove: Freestanding, Wood
- Cooling/Air Conditioning: Ceiling Fan, Central, Heat Pump
- Miscellaneous Features: Security System
- Additional Interior Features: Insulated Windows, Dig.l Program Thermostat, Walk In Closets, Master Bath, Sliding Glass Doors, Garage Door Opener
UTILITIES
- Heat Source: Baseboard, Central, Hot Water
- Heating Fuel: Oil
- Hot Water: Oil
- Water: Drilled Well
- Plumbing: Mixed
- Electricity: 200 Amps
- Sewer: Septic-ingr.
- Utility Level: 1
EXTERIOR FEATURES
- Garage Type: Garage Attached
- Garage/Parking Extras: Under, 2-car
- Driveway: Blacktop
- Style: Raised Ranch
- Style: Raised Ranch
- Construction: Frame/stick, Masonry
- Color: Beige
- Siding: Vinyl
- Porch: Deck, Open
- Roof: Asph Shingle
- Other Buildings: Shed
- Lot Features: Landscaped, Level, Private, Slope-gently, Wetland
- Views: Mountain, Seasonal
- Additional Exterior Features: Landscaped, Fully Fenced
- Lot Dimensions: Varied
LOCATION DETAILS
- Area/Town: Saugerties-town
- School District: Saugerties Central Schools
- Lot/Site: Rural
- Directions: From Route 212 In Centerville (firehouse) Take Blue Mountain Rd. North To Right Fork(deli) Onto Harry Wells Rd. To 117 On Left. From Route 212 At The Hess Station By The Thruway Take 32 North To Harry Wells Rd. (used Car Lot). Go Left To # 117 On Right.
LISTED BY
- Office Name: Hubbard, Steve Real Estate
- Agent: Steve Hubbard
- Updated: 2024-10-17 05:18:24
View on map / Neighborhood
Disclaimer
The data on this website relating to real estate comes from the (IDX) of the Multiple Listing Service of Ulster County. Real estate listings of brokerage firms other than Steve Hubbard Real Estate Services are marked with the IDX logo and the detailed information about them includes the listing broker's name. This information is provided exclusively for consumers' personal, non-commercial use and may not be used for any purpose other than to identify prospective properties consumers may be interested in purchasing. All information provided is deemed reliable but is not guaranteed and should be independently verified.
Copyright © by the Multiple Listing Service of Ulster County and Steve Hubbard Real Estate Services. All rights reserved.
