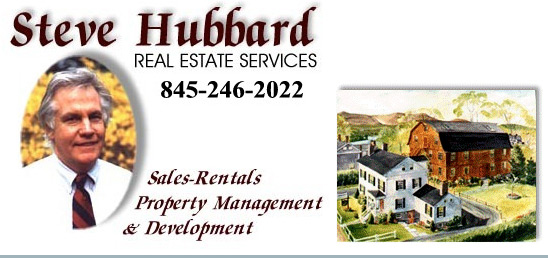HURLEY
- Remarks: This charming ranch home offers a peaceful sanctuary with its beautiful surroundings and modern updates. The open floor plan creates a spacious and inviting atmosphere for entertaining guests or simply relaxing with family. The kitchen is well-equipped with convenient features like a pantry, crown molding, and recessed lighting, while the screened porch and stone patio provide outdoor spaces to enjoy the fresh air--------The large primary bedroom offers comfortable relaxation with an updated bathroom and ample storage, while the additional rooms offer flexibility for a den or office space. The Parquet wood floors add warmth and character to the home, complemented by the newer windows, doors, and roof that enhance energy efficiency and curb appeal-------The recent upgrades, including the central air and heat pump (with new air ducts), new water heater, septic tank, and well pump, ensure convenience and reliability for years to come. The large yards surrounding the home offer privacy and space for outdoor activities, while the proximity to Woodstock and nearby amenities make it easy to enjoy the area's attractions--------Whether you're looking for a peaceful country retreat or a convenient home near town, this ranch has it all. Don't miss the opportunity to make this lovely property your own and enjoy the best of country living with modern comfort and style.
- MLS #: 20240807
- Zone: R-1
- Listing Category: Residential
- Area: 1,305 sq ft
- Acreage: 0.85
- Year built: 1958
- Age: 61-100
- Bedrooms: Three
- Full Baths: Two
- Half Baths: None
- Living Room Level: 1
- Dining Room Level: 1
- Kitchen Level: 1
- Bedroom 1 Level: 1
- Bedroom 2 Level: 1
- Bedroom 3 Level: 1
- Other 1 Level: 1
- SqFt 1st: 1305
- Living Room Room Size: 14x17
- Kitchen Room Size: 11x12
- Dining Room Room Size: 14x11.5
- Bedroom 1 Room Size: 13.5x10.9
- Bedroom 2 Room Size: 10.8x14.5
- Bedroom 3 Room Size: 11x17
- Other Room 1 Size: 8x12
- Lot: 28
- Basement: Slab
- Attic: Storage
- Other Rooms: Main Bedroom
- Virtual Tour: https://youtu.be/bD-jO3Af0Yc
INTERIOR FEATURES
- Kitchen Description: Cabinets Wood, Eat - In, Pantry
- Appliances: Dishwasher, Dryer, Microwave, Range, Refrigerator, Washer
- Flooring: Ceramic, Wood
- Cooling/Air Conditioning: Central
- Additional Interior Features: Insulated Doors, Insulated Windows, Skylights, Master Bath, Water Filter
UTILITIES
- Heat Source: Central
- Heating Fuel: Electric
- Hot Water: Electric
- Water: Drilled Well
- Plumbing: Mixed
- Electricity: 200 Amps
- Sewer: Septic-ingr.
EXTERIOR FEATURES
- Garage Type: Garage Attached
- Garage/Parking Extras: Driveway, Off Street, 1-car
- Style: Ranch
- Style: Ranch
- Construction: Frame/stick
- Color: White
- Siding: Vinyl, Wood
- Porch: Open, Patio, Screened Porch
- Roof: Asph Shingle
- Lot Features: Landscaped, Level, Rock Outcrop, Wooded
- Views: Mountain, Seasonal
- Additional Exterior Features: Landscaped, Outside Lighting, Paved Walkway, Screened Porch
- Lot Dimensions: 159x269
LOCATION DETAILS
- Area/Town: Hurley
- School District: Onteora Central
- Elementary School: Woodstock K-3
- Lot/Site: Rural
- County: Ulster County
- Directions: From Kingston Rte 28w Towards Woodstock, Rt On 375, To Left On Fieldstone, To House On Left.
LISTED BY
- Office Name: Howard Hanna Rand Realty
- Agent: Rodney Batista
- Updated: 2024-10-16 17:23:53
View on map / Neighborhood
Disclaimer
The data on this website relating to real estate comes from the (IDX) of the Multiple Listing Service of Ulster County. Real estate listings of brokerage firms other than Steve Hubbard Real Estate Services are marked with the IDX logo and the detailed information about them includes the listing broker's name. This information is provided exclusively for consumers' personal, non-commercial use and may not be used for any purpose other than to identify prospective properties consumers may be interested in purchasing. All information provided is deemed reliable but is not guaranteed and should be independently verified.
Copyright © by the Multiple Listing Service of Ulster County and Steve Hubbard Real Estate Services. All rights reserved.
