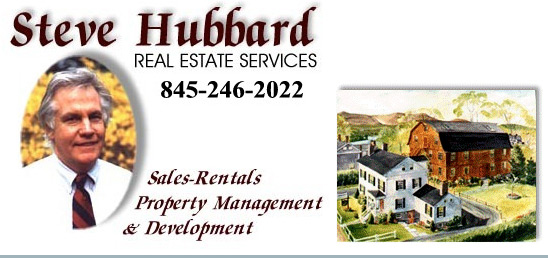HURLEY
- Remarks: Perfect home and location! This handicap accessible Mid Century Modern ranch has had many upgrades making it turn-key ready. The marble entry way leads into a spacious living room and open floor plan. The galley kitchen leads on one end to a family room with gas fireplace and to the dining room on the other. Both rooms have new Pella sliding doors. The new cedar screened in back porch is accessed from the family room and overlooks a completely landscaped 1+ acre corner lot. A hall leads to the primary suite with a fully accessible bath, including roll-in shower with built in bench and heated floors. The other 2 bedrooms and another full bath with soaking tub are also located at this end of the house. Upgrades in the last 5 years include all new wiring, insulation, HVAC, range and hood fan, dishwasher, sliding doors, vinyl siding, and automatic whole house generator. And….it’s quiet, sitting on a loop driveway at the beginning of a small cup-de-sac with only 5 other houses. The large lots and wide roads in this very walkable neighborhood provide a good sense of privacy. Shopping and banking within a short distance, with quick access to Woodstock and all that it offers, while still enjoying lower West Hurley taxes. Move in, relax…and enjoy for years to come.
- Addendum: 2019 new range and hood fan replaced insulation in exterior walls and attic energy audit replaced and upgraded rear sliding doors installed central air new heating system, water filter, water heater complete renovation both bathrooms primary bath heated floor roll in shower with bench hall bathroom soaking tub replaced all wiring ceiling fans radon remediation automatic full house generator 2020 replaced dishwasher replaced screen porch and rear patio 2022 replaced siding replaced front storm door
- MLS #: 20240754
- Zone: R -1
- Listing Category: Residential
- Area: 1,591 sq ft
- Acreage: 1.1
- Year built: 1960
- Age: 61-100
- Bedrooms: Three
- Full Baths: Two
- Half Baths: None
- Total Rooms: 7
- Living Room Level: 1
- Dining Room Level: 1
- Kitchen Level: 1
- Family Room Level: 1
- Bedroom 1 Level: 1
- Bedroom 2 Level: 1
- Bedroom 3 Level: 1
- SqFt 1st: 1591
- Lot: 37
- Basement: Slab
- Amenities: GARDEN AREA, SHOPPING MALL, LIBRARY, BUS ROUTE
- Virtual Tour: https://my.matterport.com/show/?m=beCCGiMrxC3&brand=0
INTERIOR FEATURES
- Kitchen Description: Cabinets Wood
- Kitchen Description: Cabinets Wood, Galley
- Appliances: Dishwasher, Dryer, Exhaust Fan, Range, Range Hood, Refrigerator, Washer, Other/see Remarks, Whole House Filter System
- Flooring: Ceramic, Hardwood
- Fireplace Description: Brick, Propane
- Fireplace Location: Family Room
- Cooling/Air Conditioning: Central
- Miscellaneous Features: Handicap Accessible
- Additional Interior Features: Insulated Doors, Insulated Windows, Master Bath, Sliding Glass Doors, Garage Door Opener, Water Filter, Smoke Detector, Carbon Monoxide Detector
UTILITIES
- Heat Source: Forced Air
- Heating Fuel: Propane
- Hot Water: Electric
- Water: Drilled Well
- Plumbing: Mixed
- Electricity: 200 Amps
- Sewer: Septic-ingr.
- Utility Level: 1
EXTERIOR FEATURES
- Garage Type: Garage Attached
- Garage/Parking Extras: Driveway, 2-car
- Driveway: Blacktop, Circle
- Style: Ranch
- Style: Ranch
- Construction: Frame/stick
- Siding: Vinyl
- Porch: Open, Patio, Screened Porch
- Roof: Asph Shingle
- Other Buildings: Shed
- Lot Features: Corner Lot, Landscaped, Level
- Handicap Accessible: Yes
- Additional Exterior Features: Stand By Generator, Landscaped, Outside Lighting, Paved Walkway, Screened Porch
- Lot Dimensions: 1.1
LOCATION DETAILS
- Area/Town: Hurley
- School District: Onteora Central
- Elementary School: Woodstock K-3
- Lot/Site: Rural
- County: Ulster County
- Directions: From Kingston Thruway Exit 19 To Rte 28 West To Rte 375 Towards The Village Of Woodstock. After Passing Hannafords On The Rt. Make The First Left Turn Onto North Then Quickly Another Left Onto Filedstone And Rt. Onto Ohayo Dr. First Home On The Right.
LISTED BY
- Office Name: Coldwell Banker Village Greenk
- Agent: Francesca Noble
- Updated: 2024-10-16 17:10:11
View on map / Neighborhood
Disclaimer
The data on this website relating to real estate comes from the (IDX) of the Multiple Listing Service of Ulster County. Real estate listings of brokerage firms other than Steve Hubbard Real Estate Services are marked with the IDX logo and the detailed information about them includes the listing broker's name. This information is provided exclusively for consumers' personal, non-commercial use and may not be used for any purpose other than to identify prospective properties consumers may be interested in purchasing. All information provided is deemed reliable but is not guaranteed and should be independently verified.
Copyright © by the Multiple Listing Service of Ulster County and Steve Hubbard Real Estate Services. All rights reserved.
