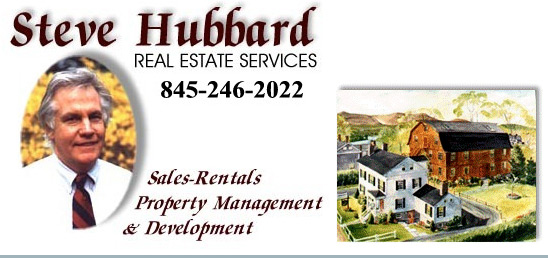HURLEY
- Remarks: This delightful 4-bedroom Arts and Crafts-style home with a generous deck and yard situated on a quiet street in an established neighborhood is just 10 minutes from Woodstock and Kingston, making it easy to hop in the car and access shopping, dining, entertainment, and outdoor pursuits such as hiking and swimming. The house is also within walking distance to the West Hurley Ashokan Rail Trail entrance. As you enter the home through the front door, you are welcomed by a large foyer that leads to the inviting open-plan dining/living area for personal enjoyment or entertaining guests. A bright kitchen overlooks a dining room that features custom shelving and two sets of French doors. One set leads to the spacious wood deck surrounded by lush greenery from spring to fall. The other set opens to an oversized sunken living room that can accommodate plenty of comfortable seating as well as a second dining table. A Jotul wood stove adds to the ambience. Also on the first floor, you'll find a sizable primary bedroom that leads to a combined full bath and utility room. Upstairs, there are three additional bedrooms and a second full bath. Any of the bedrooms could serve as a guest room, office, crafts room, or yoga studio/gym. This charming home is set back from the street on a deep lot with a detached two-car garage featuring distinct bays. The bay with windows could make a terrific spot for a studio or workshop that looks out onto a forest view. The lawn that parallels the house and garage extends to the back of the property and is large enough to accommodate a fenced-in garden or dog yard. There's enough space to add play equipment and new plantings. Recent improvements include new interior and exterior paint, new gutters, new tile flooring in the upstairs bathroom, newly planted native and pollinator landscaping, and new exterior steps off the living room. A list of extensive improvements made in the past few years is available. This soulful two-story home is 13 miles from Saugerties; 18 miles from Phoenicia; 30 miles from Hunter; and approximately 95 miles from the George Washington Bridge.
- MLS #: 20240505
- Zone: R-2
- Listing Category: Residential
- Area: 1,964 sq ft
- Acreage: 0.4
- Year built: 1945
- Age: 61-100
- Bedrooms: Four
- Full Baths: Two
- Half Baths: None
- Living Room Level: 1
- Dining Room Level: 1
- Kitchen Level: 1
- Bedroom 1 Level: 1
- Bedroom 2 Level: 2
- Bedroom 3 Level: 2
- Bedroom 4 Level: 2
- SqFt 1st: 1304
- SqFt 2nd: 660
- Living Room Room Size: 21x19'5
- Kitchen Room Size: 13x9'6
- Dining Room Room Size: 14'2x11'6
- Bedroom 1 Room Size: 15'2x14'10
- Bedroom 2 Room Size: 13'3x8'5
- Bedroom 3 Room Size: 10'7x11
- Bedroom 4 Room Size: 15x9'3
- Lot: 10
- Basement: Full, Sump Pump
- Attic: Storage
- Other Rooms: Main Bedroom, First Floor Bedroom
- Amenities: LIBRARY, PUBLIC TRANSPORTATION, BUS ROUTE
INTERIOR FEATURES
- Kitchen Description: Breakfast Bar
- Kitchen Description: Breakfast Bar
- Appliances: Dishwasher, Dryer, Range, Range Hood, Refrigerator, Washer
- Flooring: Carpet, Ceramic, Hardwood
- Fireplace Description: Free Standing
- Fireplace Location: Living Room
- Wood Stove: Freestanding
- Cooling/Air Conditioning: Ceiling Fan
- Miscellaneous Features: Ceiling-vaulted, French Doors
- Additional Interior Features: French Doors, Water Filter
UTILITIES
- Heat Source: Forced Air
- Heating Fuel: Oil
- Hot Water: Electric
- Water: Drilled Well
- Plumbing: Mixed
- Electricity: 200 Amps
- Sewer: Septic-ingr.
- Utility Level: B
EXTERIOR FEATURES
- Garage Type: Garage Detached
- Garage/Parking Extras: Driveway, 2-car
- Driveway: Blacktop
- Style: Cape
- Style: Cape, Two Story, Arts And Crafts
- Construction: Frame/stick
- Porch: Deck
- Roof: Asph Shingle
- Lot Features: Slope-gently, Public Rail Trail
- Lot Dimensions: 138 X 156.30
LOCATION DETAILS
- Area/Town: Hurley
- School District: Onteora Central
- Elementary School: Woodstock K-3
- County: Ulster County
- Directions: Route 28 From Kingston To Right On John Street. #92 On Right.
LISTED BY
- Office Name: Halter Associates Realty
- Office 2 Name: Halter Associates Realty
- Agent: Gary Heckelman
- Agent 2: Judith Steinfeld
- Updated: 2024-10-16 16:17:53
View on map / Neighborhood
Disclaimer
The data on this website relating to real estate comes from the (IDX) of the Multiple Listing Service of Ulster County. Real estate listings of brokerage firms other than Steve Hubbard Real Estate Services are marked with the IDX logo and the detailed information about them includes the listing broker's name. This information is provided exclusively for consumers' personal, non-commercial use and may not be used for any purpose other than to identify prospective properties consumers may be interested in purchasing. All information provided is deemed reliable but is not guaranteed and should be independently verified.
Copyright © by the Multiple Listing Service of Ulster County and Steve Hubbard Real Estate Services. All rights reserved.
