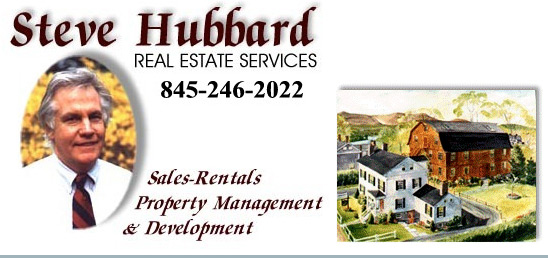ULSTER-Town of
- Remarks: This lovely home on a dead end street in a quiet country neighborhood conveniently located between Saugerties Village and Kingston shopping has a most interesting and engaging arrangement of space and flow - thus, far from the ubiquitous 3 bedroom ranch/raised ranch in style and feel. Solid pine paneling, wood floors and vaulted and beamed ceilings are just a few of this home's attractive features. The spacious Florida room and cozy den with woodstove are so inviting. The second floor game room would make an amazing master bedroom suite. This home is at once a super full time family residence and weekend or vacation home. It would make a great bnb, as well. There is an additional building lot across the street which if included would increase the list price of both properties combined to $210, 000.
- MLS #: 20174548
- Zone: 32
- Listing Category: Residential
- Area: 2,075 sq ft
- Acreage: 0.64
- Year built: 1990
- Age: 21-40
- Bedrooms: Three
- Full Baths: One
- Half Baths: One
- Living Room Level: 1
- Dining Room Level: 1
- Kitchen Level: 1
- Family Room Level: 2
- Bedroom 1 Level: 1
- Bedroom 2 Level: 1
- Bedroom 3 Level: 1
- Den Level: 1
- SqFt 1st: 340
- Living Room Room Size: 13x14
- Family Room Room Size: 15x22
- Kitchen Room Size: 8x16
- Dining Room Room Size: 9x11
- Den Room Size: 10x11
- Bedroom 1 Room Size: 13x15
- Bedroom 2 Room Size: 13x13
- Bedroom 3 Room Size: 13x13
- Lot: 14
- Basement: Full, Unfinished
- Attic: Storage, Walk In
- Other Rooms: Den, Florida Sun Room, Study, First Floor Bedroom
INTERIOR FEATURES
- Appliances: Dryer, Range, Range Hood, Refrigerator, Washer
- Flooring: Carpet, Ceramic, Parquet, Vinyl, Wood
- Wood Stove: Freestanding, Wood
UTILITIES
- Heat Source: Central, Forced Air
- Heating Fuel: Oil
- Water: Community
- Plumbing: Mixed
- Electricity: 200 Amps
- Sewer: Septic-ingr.
EXTERIOR FEATURES
- Garage Type: Drive Under
- Garage/Parking Extras: 1-car
- Driveway: Gravel
- Style: Two Story
- Construction: Frame/stick
- Color: Yellow
- Siding: Vinyl
- Porch: Open
- Roof: Asph Shingle
- Lot Features: Additional Land Available, Landscaped, Slope-gently, Slope-moderate
- Lot Dimensions: Varied
LOCATION DETAILS
- Area/Town: Ulster-town Of
- School District: Kingston Consolidated
- Lot/Site: Other/see Remarks
- County: Ulster County
- Directions: From 9w Between Saugerties And Kingston Turn Onto Belvedere And Continue To End. Turn Right To House On Left.
LISTED BY
- Office Name: Hubbard, Steve Real Estate
- Agent: Steve Hubbard
- Updated: 2023-12-10 05:17:52
View on map / Neighborhood
Disclaimer
The data on this website relating to real estate comes from the (IDX) of the Multiple Listing Service of Ulster County. Real estate listings of brokerage firms other than Steve Hubbard Real Estate Services are marked with the IDX logo and the detailed information about them includes the listing broker's name. This information is provided exclusively for consumers' personal, non-commercial use and may not be used for any purpose other than to identify prospective properties consumers may be interested in purchasing. All information provided is deemed reliable but is not guaranteed and should be independently verified.
Copyright © by the Multiple Listing Service of Ulster County and Steve Hubbard Real Estate Services. All rights reserved.
