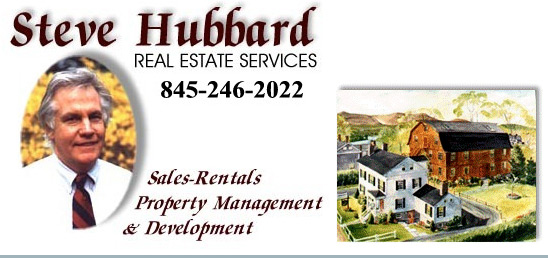GREENE
- Remarks: This charming and comfortable 3 bedroom home is a warm and inviting treasure. The spacious entry foyer and living room welcomes you and encourages you to stay a while. Hardwood floors under all carpeting. Large Florida room, brilliant with light, would make a great artist's studio. Living room fireplace has been converted to propane for ease of use but can easily be converted back to wood burning. Septic system is only 5 years old. Bath and spacious eat-in kitchen have been recently remodeled.
- Addendum: House recently painted. 2 heating systems and cenrtal air. Lots of closets. Spacious eat in kitcchen, fenced yard great for pets and kids, mountain views and over sized 2 car garage. Property is only 150 feet from Katterskill Creek swimming and fishing hole. Short distance to 9 hole golf course, indoor tennis, HITS, horseback riding, skiing and North and South lake for swimming, boating and fishing. Short distance to Saugerties, Catskill, Hunter and thruway entrances. Handicap accessible.
- MLS #: 20090471
- Zone: Residential
- Listing Category: Residential
- Area: 1,988 sq ft
- Acreage: 0.49
- Year built: 1951
- Age: 41-60
- Bedrooms: Three
- Full Baths: One
- Half Baths: None
- Living Room Level: 1
- Dining Room Level: 1
- Kitchen Level: 1
- Bedroom 1 Level: 1
- Bedroom 2 Level: 1
- Bedroom 3 Level: 1
- SqFt 1st: 1988
- Living Room Room Size: 15'6"x21
- Kitchen Room Size: 9x20'6"
- Dining Room Room Size: 11x16
- Bedroom 1 Room Size: 11x16'6"
- Bedroom 2 Room Size: 12x13
- Bedroom 3 Room Size: 12x18'6"
- Lot: 4.2
- Basement: Full
- Other Rooms: Florida Sun Room, Other/see Remarks
- Survey: Y
INTERIOR FEATURES
- Kitchen Description: Eat In
- Kitchen Description: Country, Eat - In
- Appliances: Dryer, Microwave, Range, Refrigerator, Washer
- Flooring: Carpet, Linoleum, Wood
- Fireplace Description: Brick
- Fireplace Location: Living Room
- Cooling/Air Conditioning: Central
UTILITIES
- Heat Source: Baseboard, Forced Air, Hot Water
- Heating Fuel: Electric, Oil
- Hot Water: Oil
- Water: Drilled Well
- Plumbing: Mixed
- Electricity: 200 Amps
- Sewer: Septic-ingr.
EXTERIOR FEATURES
- Garage Type: Drive Under
- Garage/Parking Extras: Under, 2-car
- Style: Ranch
- Style: Ranch
- Construction: Frame/stick
- Color: White
- Siding: Brick, Vinyl, Wood
- Porch: Deck, Open
- Roof: Asph Shingle, Membrane
- Lot Features: Slope-gently
- Views: Mountain
- Lot Dimensions: Varied
LOCATION DETAILS
- Area/Town: Greene
- Lot/Site: Rural
- Directions: From Fork Formed By Route 32 And 32a Take 32a North Toward Palenville To # 556 On Right. See Sign.
- Neighborhood: PALENVILLE
LISTED BY
- Office Name: Hubbard, Steve Real Estate
- Agent: Steve Hubbard
- Updated: 2024-10-21 05:16:51
View on map / Neighborhood
Disclaimer
The data on this website relating to real estate comes from the (IDX) of the Multiple Listing Service of Ulster County. Real estate listings of brokerage firms other than Steve Hubbard Real Estate Services are marked with the IDX logo and the detailed information about them includes the listing broker's name. This information is provided exclusively for consumers' personal, non-commercial use and may not be used for any purpose other than to identify prospective properties consumers may be interested in purchasing. All information provided is deemed reliable but is not guaranteed and should be independently verified.
Copyright © by the Multiple Listing Service of Ulster County and Steve Hubbard Real Estate Services. All rights reserved.
