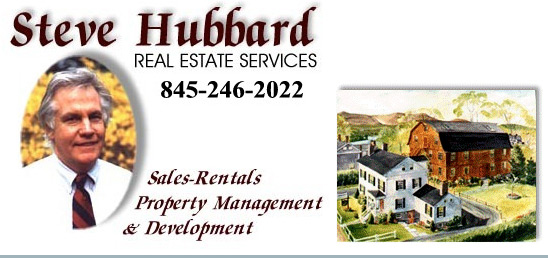Saugerties-vlg

- Remarks: This remarkable home offers so much, starting with the gourmet kitchen. The refrigerator alone cost the owner $12, 000. Plus there are spacious separate freezer drawers. The kitchen also boasts two oversized convection wall ovens and custom cherry cabinets with granite countertops. The bathroom has just been completely renovated.
- Addendum: The roof is new and has a lifetime guarantee. One block to elementary school and 2 blocks to high school.This house is a must see. Call for details and to arrange showings.
- MLS #: 20073086
- Zone: Res
- Listing Category: Residential
- Area: 2,966 sq ft
- Acreage: 0.4
- Year built: 1960
- Age: 41-60
- Bedrooms: Four
- Full Baths: Two
- Half Baths: Two
- Total Rooms: 9
- Living Room Level: 1
- Dining Room Level: 1
- Kitchen Level: 1
- Family Room Level: L
- Bedroom 1 Level: 1
- Bedroom 2 Level: 1
- Bedroom 3 Level: 1
- Bedroom 4 Level: L
- SqFt 1st: 2158
- SqFt 2nd: 808
- Living Room Room Size: 23x14
- Family Room Room Size: 36x17
- Kitchen Room Size: 14.6x18
- Dining Room Room Size: 14x10
- Bedroom 1 Room Size: 15x10
- Bedroom 2 Room Size: 11x11
- Bedroom 3 Room Size: 13x11
- Bedroom 4 Room Size: 14x14
- Lot: 32
- Basement: Finished
- Attic: Storage
- Other Rooms: Office, Utility Room, Workshop
INTERIOR FEATURES
- Kitchen Description: Gourmet
- Kitchen Description: Custom Cabinets, Gourmet, Island
- Appliances: Dishwasher, Dryer, Exhaust Fan, Garbage Disposal, Indoor Grill, Jennaire Type, Microwave, Oven-built In, Oven-double, Range, Range Hood, Range-built In, Refrigerator, Washer
- Flooring: Carpet, Vinyl
- Wood Stove: Wood
- Cooling/Air Conditioning: Central
- Miscellaneous Features: Bar-wet, Ceiling-cathedral
UTILITIES
- Heat Source: Baseboard, Hot Water, Radiant
- Heating Fuel: Natural Gas
- Hot Water: Gas
- Water: Community
- Plumbing: Mixed
- Electricity: 200 Amps
- Sewer: Community
- Utility Level: L
- Utility Room Size: 12x10
EXTERIOR FEATURES
- Garage Type: Garage Attached
- Garage/Parking Extras: 2-car
- Style: Ranch
- Style: Ranch
- Construction: Frame/stick
- Color: Grey
- Siding: Vinyl
- Porch: Open, Patio
- Roof: Asph Shingle
- Other Buildings: Shed
- Lot Features: Level
- Lot Dimensions: 100.00x176.00
LOCATION DETAILS
- Area/Town: Saugerties-vlg
- School District: Saugerties Central Schools
- Elementary School: Cahill K-6
- Lot/Site: Hamlet/village
- Directions: From Main St. In Saugerties To The East Of Partition St. Turn Onto Bennett Ave. House On Left. See Sign
LISTED BY
- Office Name: Hubbard, Steve Real Estate
- Agent: Angela Galetto
- Updated: 2024-10-20 05:16:00
View on map / Neighborhood
Disclaimer
The data on this website relating to real estate comes from the (IDX) of the Multiple Listing Service of Ulster County. Real estate listings of brokerage firms other than Steve Hubbard Real Estate Services are marked with the IDX logo and the detailed information about them includes the listing broker's name. This information is provided exclusively for consumers' personal, non-commercial use and may not be used for any purpose other than to identify prospective properties consumers may be interested in purchasing. All information provided is deemed reliable but is not guaranteed and should be independently verified.
Copyright © by the Multiple Listing Service of Ulster County and Steve Hubbard Real Estate Services. All rights reserved.
